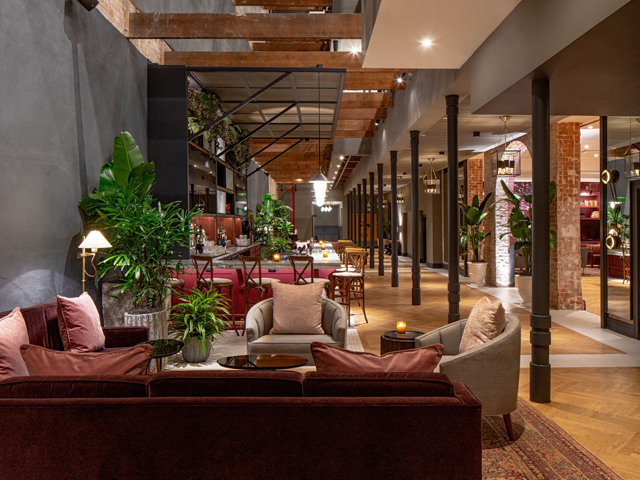Southern charm takes industrial factory to luxury hotel
A series of former industrial buildings in The Big Easy have been turned into a chic boutique hotel by studio Stonehill Taylor, transforming the former work spaces into luxury interiors that retain the charm of their industrial heritage.
Deep colours and tiled flooring sit side-by-side with exposed beams and brickwork of the old industrial building inside the Eliza Jane.

GALLERY
Located just south of the popular French Quarter of New Orleans in Louisiana, USA, this new boutique hotel contains 196 guest rooms on Magazine Street in the city’s central business district.
To create enough space, seven warehouses clustered together were knocked through. Each previously housed a different business, including the Gulf Baking Soda company, Peters Cartridge shop, and Peychaud Bitters factory.
Another former occupant, The Daily Picayune newspaper, was published by local figure Eliza Jane – the first female newspaper publisher in the US – from whom the hotel takes its name.
Stonehill Taylor designed the interiors of the communal spaces, bedrooms, and French brasserie Couvant. The studio took the former uses of the buildings as a starting point for the decor, leaving references and traces of the history among the additions.
“The intent was to create a quintessentially New Orleans setting, a sophisticated blend of old and new, that pays homage to the building’s past,” said a statement from the hotel.
Spaces on the ground floor are organised around a 2000-square-foot (186sqm) courtyard, which is accessed via a lobby and lounge, where hexagonal tiles pattern the floor and walls are coloured dark blue-grey.
Hidden behind a fluted glass partition, the main communal area features exposed brick and slate-coloured plaster. Abundant plants and mismatched velvet furniture are scattered across the room, which also houses a marble-topped bar surrounded by crocodile-leather stools.
The deep cranberry colour in the bar area continues to The Press Room lounge, where nods to The Daily Picayune can be found in the form of antique books, typewriters and other accessories across its shelves.
Furniture is arranged around a marble fireplace to evoke a living-room setting, with a custom brass light fixture overhead.
The former bitters factory now acts as the restaurant, which retains the industrial aesthetic at the entrance but evolves a more contemporary feel further inside.
“The historic bitters factory reveals itself in exposed brick walls behind the bar and in the restaurant’s private areas, including a private dining room that opens up to outdoor seating,” said the hotel.
Upstairs, bespoke wall coverings are used to line corridors in the different areas, to hint again at their various former lives.
Guest rooms are decorated with one of two colour schemes: warmer russet tones, or cooler blue shades. Bathrooms are kept simple, thanks to white subway tiles and brass accents used sparingly.
“Many of the rooms carry the signs of original buildings – exposed brick walls and ceiling beams – organically incorporated into the modern design of the rooms,” said the hotel’s statement.
New Orleans has bounced back as a tourist destination after it was devastated by Hurricane Katrina in 2005, and has seen a string of hotel openings over the past 12 months.
The Eliza Jane is part of hospitality giant Hyatt’s The Unbound Collection, which operates properties worldwide.
With every room open to the outdoors and a natural water feature throughout the residence, little wonder that ...
Acquabella, the Spanish design brand, has introduced a sleek and minimalist shower tray crafted from its signature Akron ...
Hospitality powerhouse Merivale has announced plans to transform a cluster of heritage buildings in the heart of the ...
Situated above the atelier of renowned sculptor Antoine Bourdelle within the Musée Bourdelle, the newly opened café-restaurant, Le ...













