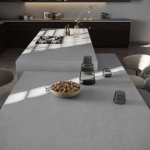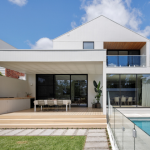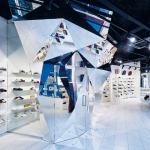Mondrian Doha Hotel Inspires Fantasy
The Mondrian Doha hotel opened in October 2017 in the city’s West Bay Lagoon neighbourhood. The 270-room hotel is constructed by South West Architecture with interiors by Marcel Wanders
Wanders’ Amsterdam-based studio created the interiors for the hotel, which features a number of grand, extravagant spaces in his distinctive maximalist style.

GALLERY
“The whole hotel is a place of fantasy and surprise,” Wanders said. “It’s really a space that is made for theatre.”
The hotel features a large atrium and lobby space filled with giant white lamps and a black helical staircase that has a balustrade with an ornate cut-out pattern, which extends up over four floors.
The tea room features illuminated white trees and chandeliers hanging from the ceiling, while the swimming pool is covered by a floral-patterned stained-glass dome.
Wanders created a shisha lounge that is almost entirely black and white but features hundreds of colourful glass lanterns suspended from the ceiling.
Other notable spaces include a 2000-square-metre, 18-metre-high ballroom, a swimming pool covered by a stained-glass dome, and every room in the hotel enjoys a view over the nearby lagoon.
Xeron® is Cosentino’s catalogue of zero crystalline silica* surfaces, made of up to 88% recycled materials, suitable to ...
Set in the heart of Melbourne’s inner eastern suburbs, this full-scale renovation redefines the connection between old and ...
Supported by the Australian Institute of Architects and attended by thousands of accredited architectural, design and building professionals, ...
In the world of interior and exterior architecture, few materials offer the visual allure and transformative qualities of ...













