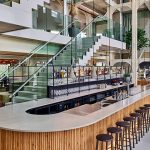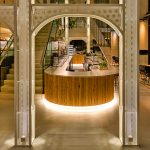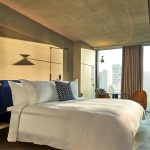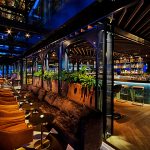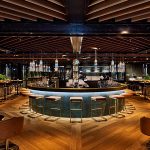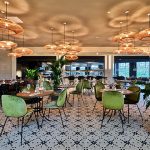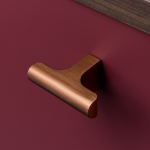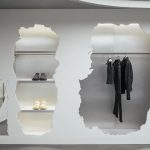Sustainable Luxury Interiors at QO Hotel
Tank and Conran & Partners have completed the interiors of the QO Amsterdam Hotel, which includes many holistic wellness and sustainability features including a rooftop greenhouse and intelligent façade.
Spread over 21 floors, the 276-room hotel is located 10 minutes from Amsterdam’s central station in an area of the city called Amstelkwartier, which is currently undergoing development.
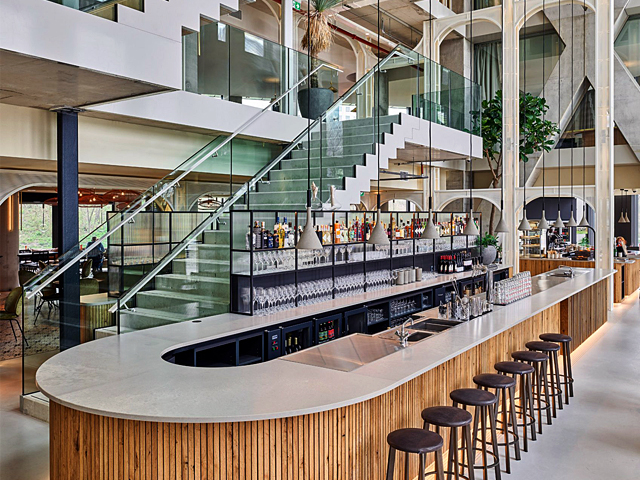
GALLERY
The QO hotel building and sustainability concept was designed by Paul de Ruiter Architects and Mulderblauw Architecten, while Netherlands-based firm Tank worked alongside Conran & Partners to create the interiors.
The overall design seeks to reduce environmental impact by embracing circularity and moving away from single-use elements.
While Tank was responsible for the interior design of the communal spaces, bar, lobby and restaurant, Conran & Partners designed QO’s guest rooms.
“The uniqueness of this project lies in its overall circular design and the integration of its green principles in all parts of the hotel – from architecture to public areas and the room,” said Conran & Partners. “The challenge was to deliver a high-end hotel meeting the requirements of both business and leisure travellers while still demonstrating sensitivity to nature in every aspect of its operations.”
Features include a greenhouse and fish farm on the hotel’s rooftop where fresh ingredients for the kitchens are grown.
“The greenhouse-style framework that becomes a storytelling thread throughout the hotel,” said Tank founding partner Tommy Kleerekoper. “The lightweight structure visually links the different floors, defines zones without the use of heavy partitions and brings in the daylight.”
Long-lasting items such as stone paper packaging for the amenities in the hotel rooms are used in place of disposable ones, while filtered drinking water taps are installed in each room to eradicate the need for single-use glass or plastic bottles.
The hotel also uses geothermal energy for heating and a greywater system where waste water from the showers is filtered and reused to flush the lavatories.
The façade is connected to a building management system, which guests can use to control individual automatic insulating shutters that regulate their room’s temperature.
A third of the hotel’s concrete came from the old Shell tower, and carpets are made from 100 percent recycled yarn from fishing nets.
In order to create a distinct character and intuitive way-finding for the guests, the design teams created an individual nature-inspired colour scheme for each floor and experience within the hotel.
For example, the rooftop bar, called Juniper&Kin, features dark tones designed to recall a starry night.
“The material palette uses materials in their original colour and finishes where possible, with natural materials for fabrics and tiling,” said the designers. “The polished concrete ceilings and external grade engineered brick bring an industrial feel to the space that references the local architecture, offset by brass metalwork, silk wallpaper and a warm oak flooring that also wraps up to form the bedhead.”
The various design teams worked together to ensure that every area of the hotel focuses on the relationship between the guests and the city.
For instance, the hotel’s lobby is located on the first floor to make way for a Dutch eatery on the ground floor that connects the city and its residents with the space.
Most guest rooms have a full-width bench in the window that takes advantage of the views over the neighbourhood while the rooftop bar offers a panoramic view of Amsterdam.
Momo handles is pleased to introduce the new Hinoki collection. Hinoki embodies minimalist elegance with its balanced form ...
Final sealing works at Greensborough Station have treated over 2000 square metres of exposed and finished concrete with ...
A tiny triangle of land in Adelaide’s CBD is set to make a big impression, with plans lodged ...
CAMPERLAB, the experimental arm of Spanish footwear brand Camper, has opened its first standalone flagship in the heart ...
