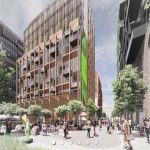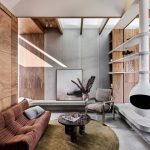Architect-designed mega child-care opens in Singapore
Mega child care centres are being introduced across Singapore as part of the government’s efforts to increase education opportunities for younger children.
Sparkletots Preschool is located Punggol (a new town and planning area with a demographic of mostly young couples) and is open to 1000 children each day.

GALLERY






It is run by PAP Community Foundation, a charitable foundation founded by the Sinapore People’s Action Party in 1986. The PCF focuses on charitable causes, especially education.
As LAUD Architects explain, the building itself is elegant and circular in shape with an overhanging roof canopy. It has a double-volume main entrance allowing for sheltered drop-off/pick-up points, which also doubles as a plaza space for events. The alternating solid panels and ventilation louvres are angled so that the windows face away from and minimize western sun exposure.
The use of colour inside the building was deliberately employed as an organizing principle. The heart of the building is the central activity area, consisting of activity rooms adjacent to the multi-purpose ‘Play Arena’ on the first floor and the 3-point bridge on the second floor.
Each play area is deliberately designed with a point of different in terms of scale, texture and its relation to the natural environment. A continuous ramp connects all activity spaces across the three floors of the building.
For more information please visit PCF or LAUD Architects
Photography by Melvin H J Tan via ArchDaily
The Committee for Geelong has unveiled an ambitious $1 billion vision to transform the Market Square site from ...
Perched atop a modernist monolith, a 19th-century Lorrain-style house appears to hover above the skyline of Metz, France. This ...
New York-based studio Parts and Labor Design has redefined the classic American diner with its sophisticated refresh of ...
The Hug House is a masterclass in spatial layering, material richness, and seamless indoor-outdoor integration. Designed to embrace its ...
Perched atop one of Adelaide’s busiest CBD streets, SORA Rooftop & Bar is a venue defined by movement—both ...








