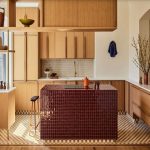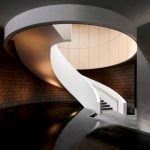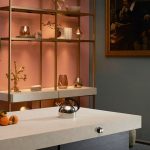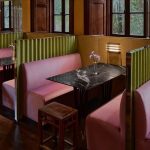Towers of the Sun in Kazakhstan's Capital
Fundamental Architects and Omega Render have designed an iconic high-rise building, dubbed the Towers of the Sun, to sit over the Ishim River in Kazakhstan.
Sited in the heart of Nur-Sultan (previously Astana), the country’s capital, the project was undertaken by BI GROUP, the country’s largest developer.

GALLERY






Covering a 75,000 square metre space and rising 120 metres in height, the unique building will be for mixed-use, the new home for residences, offices, hotels, commercial functions and as an infrastructural hub.
The project was inspired by the ideas and symbolism of Kazakh culture and traditions. It’s also been mentioned that the design reflects the country’s flag. The large circular opening in the centre of the building symbolizes the sun, peace and unity, a symbol of core importance in Kazakh culture. The triangular elements in the structure and interiors represent a symbol often reflected in traditional jewellery and clothing.
On the ground level the building connects two parks via a publicly accessible pedestrian and bicycle bridge. A two-storey high shopping centre sits directly above this. There are two triangular shaped lobbies on either side which will be the main entry points for the luxury residential wings of the tower. On the rooftop a publicly accessible terrace offers views over the capital’s skyline.
For more information see The Towers of Sun
Images courtesy of Omega Render via of ArchDaily
New York-based GRT Architects has reimagined an apartment in the East Village, focusing on a kitchen renovation that ...
Alba Thermal Springs & Spa on Victoria’s Mornington Peninsula offers more than just geothermal bathing—it offers design as ...
Poggenpohl’s Milan Design Week exhibition, Gravity of Light, reframed the kitchen as more than a functional space. Staged within ...
A once-disjointed family home in Balmain has been reimagined with bold materials and clever reconfiguration by Carter Williamson ...
Italian fashion house Prada has unveiled Mi Shang, its first standalone fine dining venture in Asia, located within ...








