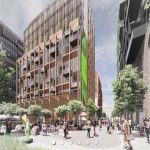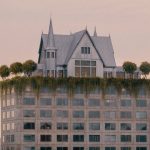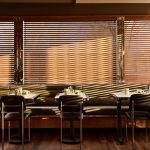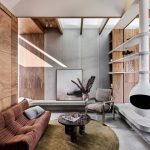X+Living creates wonderland for Loong Swim Club in China
Shanghai based architecture firm, X+Living has created the Loong Swim Club in Suzhou, China, as a place for parents and children to immerse themselves in a safe and playful wonderland.
Designed by Li Xiang and directed by Fan Chen and Zhang Wenji, the project features customsied furniture by XiangCASA.

GALLERY






Text description provided by the architects:
The combination of service-oriented business with new business forms is a trend. The designer experimentally integrates the subsidiary functions of the project with main business, re-optimizes the main functions of parent-child sports training, and builds the project into a comprehensive space for swimming and sports education, integrating entertainment and leisure.
The entire parent-child swim club is divided into five main functional areas and some auxiliary functional areas, all of which are centered around the behavioral habits of its target audience. In order to break the limitation of the spatial floor plan, the designer has worked out a streamlined flow after fully considering the user habits and potential behaviors of different target groups, so that adults, children and infants could all enjoy its caring service on this line.
The entire parent-child swimming pool uses a gentle color sense, and does not distinguish color in gender intentionally. The black thin-line adds a bit of avant-garde fashion to the overall space. Meanwhile, it also achieves the spatial aesthetic in terms of composition. The different sizes of ratio, from two centimeters of arched laces to three meters of arched doors, constitute the aesthetic proportional logic of the space. In order to create an intrusive dreamy experience, design without accent lighting is used, which motivates people to explore every corner in the space.
The design thinking of the space is closely centered on the water element. Water is extremely light and soft, and has the infinite tolerance for life. To keep such a softness embedded in the heart, the combination of design elements in the space will be as natural as the flowing water.
For more information please visit X+Living
Images by Shao Feng courtesy of X+Living
The Committee for Geelong has unveiled an ambitious $1 billion vision to transform the Market Square site from ...
Perched atop a modernist monolith, a 19th-century Lorrain-style house appears to hover above the skyline of Metz, France. This ...
New York-based studio Parts and Labor Design has redefined the classic American diner with its sophisticated refresh of ...
The Hug House is a masterclass in spatial layering, material richness, and seamless indoor-outdoor integration. Designed to embrace its ...
Perched atop one of Adelaide’s busiest CBD streets, SORA Rooftop & Bar is a venue defined by movement—both ...








