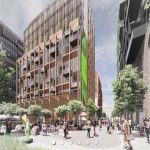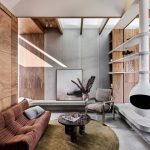Tower 28 is tallest residential tower in Queens, NYC
Tower 28 in Long Island City, by Hill West Architects and Whitehall Interiors, is one of Queens’ tallest residential towers.
The tower rises 57-storeys and is comprised of a soaring tower of 451 residential apartments and a smaller building dedicated to amenities including a pool, fitness centre, spa, sauna and yoga studio.

GALLERY






The following text description provided by the architects. The two segments are connected on the 2nd floor by a covered breezeway and share a versatile roof deck that can be opened in summer months via a Nanawall to the pool in the amenity building.
The tower’s mass is broken into lighter volumes to create a slender volumetric expression. A combination of spandrel glass and fritted glass panels in a variety of different colors and patterns, are layered to create compositions that move up the building in shifting, dynamic movements. The observation deck on the 58th floor of the building features eastern views of the stunning Manhattan skyline.
Both Hill West and Whitehall have been at the helm of the bourgeoning neighborhood’s most influential residential buildings, shaping its glassy aesthetic and setting new precedents for scale and height.
Story via ArchDaily. For more information please visit Hill West Architects.
Images by Tim Williams via ArchDaily courtesy of Hill West Architects.
The Committee for Geelong has unveiled an ambitious $1 billion vision to transform the Market Square site from ...
Perched atop a modernist monolith, a 19th-century Lorrain-style house appears to hover above the skyline of Metz, France. This ...
New York-based studio Parts and Labor Design has redefined the classic American diner with its sophisticated refresh of ...
The Hug House is a masterclass in spatial layering, material richness, and seamless indoor-outdoor integration. Designed to embrace its ...
Perched atop one of Adelaide’s busiest CBD streets, SORA Rooftop & Bar is a venue defined by movement—both ...








