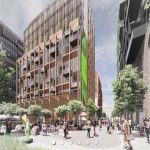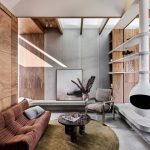Odile Decq to build luxury residential tower in Barcelona
French architect Odile Decq will build a luxury residential tower on the seaside in Barcelona that is a modern take on the city’s architectural heritage.
The tower, Antares, will feature 89 residences and rise 30 storeys. It is the first residential project for Decq.

GALLERY
Each floor is wrapped in striking red and white balconies, which Decq says complements the form and style of some of Barcelona’s most notable buildings and styles.
“Barcelona has never been for me a strictly rationalist city. It has a colourful Baroque soul with a deep history in art and architecture,” Odile Decq said.
“Organic forms are ingrained in the architecture of the city,” she told Dezeen.
“This fluid impression adds to the city’s dynamic skyline while still being well proportioned and sophisticated. The form is not overly dramatic, it doesn’t scream for attention, but you know when something is special. It just looks right.”
Using the classical Greek technique of entasis (application of a convex curve to a surface for aesthetic purposes), each storey subtly decreases in width, creating a visual effect so the building appears straight.
Guests enter through a triple-height lobby and can walk out through to a private garden.
The interiors are finished with white walls and ceilings teamed with bamboo timber flooring, and custom-designed kitchen islands and baths.
Windows will be floor to ceiling, offering views out over the city or Mediterranean Sea and glass doors will open to spacious terraces, merging the indoors and outdoors.
The building’s amenities focus on “lifestyle and wellness” and include a gym, yoga room, treatment rooms and relaxation areas. Additionally, it has a Sky Terrace and infinity pool on the building’s roof, indoor pool and sauna, restaurant and even cinema.
Antares is set for completion in 2020.
Images Odile Decq via Dezeen
The Committee for Geelong has unveiled an ambitious $1 billion vision to transform the Market Square site from ...
Perched atop a modernist monolith, a 19th-century Lorrain-style house appears to hover above the skyline of Metz, France. This ...
New York-based studio Parts and Labor Design has redefined the classic American diner with its sophisticated refresh of ...
The Hug House is a masterclass in spatial layering, material richness, and seamless indoor-outdoor integration. Designed to embrace its ...
Perched atop one of Adelaide’s busiest CBD streets, SORA Rooftop & Bar is a venue defined by movement—both ...














