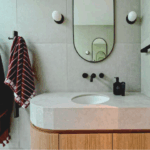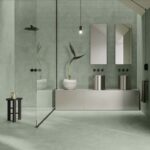KBDI & The Truth About Grout
The Kitchen & Bathroom Designers Institute (KBDI) shares a Technical Bulletin about grout lines and tile layouts.
While grouting is not always discussed in great depth at the design consultancy stage, it is frequently a point of contention when the tiling work is finished. Most tile retailers will confirm that “misaligned grout lines” is their number one consumer complaint.

GALLERY
In this Bulletin, KBDI explore how these complaints can be predetermined and avoided at the selection and design stage.
What is grout and why is it necessary?
Grout is a mixture of cement, water, sand and sometimes other materials designed to help improve performance and durability. Many grouts also contain colouring to complement or contrast selected tiles.
When grout is applied to the spaces between tiles (joints), it serves both practical and aesthetic functions. The grout seals the joints, helps keep tiles in place and conceals variables in tile sizing.
Why do joint widths (grout lines) matter?
When joints have been filled, the resulting grout lines may be subtle and discreet, or dynamic and attention-seeking. Either way, they need careful consideration. The width of joints is determined by a number of factors, as set out below.
What are the rules around joint widths?
Australian Standard AS 3958.1-2007 (Guide to the installation of Ceramic Tiles) sets out some very basic guidelines with respect to joint widths. The Standard states:
Joint widths should be consistent throughout the installation unless otherwise specified. The recommended joint widths are:
- Floors:
Dust-pressed tiles – 3mm
Extruded tiles – 6mm - Walls:
Dust-pressed tiles – 1.5mm
Extruded tiles – 6mm
Wider joints may be required to accommodate larger tiles, dimensional irregularities in the tiles, to maintain modular discipline, or to provide a decorative effect. Where larger format tiles are laid using narrower grout joints, movement joints should be placed at closer centres.
Joint widths are normally measured at the tile face. When spacer lug and universal edge tiles are used, the tiles automatically provide suitable space, approximately 1mm to 2mm for walls and 3mm to 6mm for floors.
Note about pressed and extruded tiles: Ceramic tiles can be formed either by pressing or extrusion. Pressed tiles are manufactured from a paste that is compacted and formed with a high-pressure press. Extruded tiles, on the other hand, are formed by passing the raw materials (in a paste-like form) through a special tube. The resulting strip of clay is then cut into tiles.
Australian Standard AS3958.1-2007 makes no reference to a rectified tile (see definitions). Where rectified tiles are being laid, the installation guides provided by manufacturers should be referred to.
How can grout line issues be avoided or minimised?
Potential issues with grout lines can be avoided or minimised with careful planning and assessment at the specification and design stage. The following notes should be considered before the tiles are purchased and the tiler commences onsite.

TILE SELECTION CONSIDERATIONS
Type of tile
- All ceramic tiles shrink during the firing process, and a slight variation in size must always be anticipated. It should be noted that the larger the tile, the greater the potential for size variation. Tight grout joints, particularly when grout is of contrasting colour, will highlight these variations.
- A designated wall tile generally has a higher porosity and lower wear rating than a floor tile, and is therefore not suitable for flooring applications. A floor tile is designed to accommodate weight loading and reasonable traffic. Floor tiles may be used on walls, with the same grout specifications applied to the floor. For example, a 3mm grout line applied to the floor area should also apply to the wall area where floor tiles are being used. This does not always guarantee aligned grout joints – see Tile Layout Considerations
Type of tile edge
- Pressed-edge tiles (also known as cushion-edge tiles) have a curved edge. Australian Standard AS 3958.1-2007 notes the following about grouting curved and square edge tiles, and – for aesthetic and practical purposes – this should be noted when tiles are being selected:
Finish grout to the depth of the cushion on cushion-edge tiles. All joints of square-edge tiles should be flush with the surface of the tiles. Tool the top surface of the grout to provide a contoured depression no deeper than 1mm for up to a 6mm wide joint, and 2 mm for a 6 to 10 mm wide joint.
NOTE: The selection of the materials and methods to be adopted in filling and finishing the joints will depend on the joint widths and the functional requirements, for example, in heavily trafficked areas the joint should be as near flush as possible.
- A rectified tile has had the cushioned edge trimmed, leaving a square, trimmed edge. Because of this, the size of the tile (length and width) is inclined to vary less than a pressed edge tile, and a tighter grout line may be applied. (As indicated above, AS 3958.1-2007 makes no recommendation in this regard, and the installation guides produced by the manufacturer should always be referred to.)
It should be noted that some variation may still occur in the thickness (height) of a rectified edge tile, and a very tight grout line may make these discrepancies more apparent. This inconsistency in height between adjacent tiles is known as lipping or lippage (see definitions); AS 3958.1-2007 sets out the following in this regard:
When measured with a straightedge, the finished surface of the tiling should be flat and true to within a tolerance of +/- 4 mm in 2 m from the required plane. The lippage between two adjacent tiles should not exceed 2 mm. In the case of tiles where the surface has been ground flat, for example polished tiles, the lippage should not exceed 1.5 mm, and for joint widths of 3.0 mm or less the lippage should not exceed 1.0 mm.
NOTE Lippage is inherent in all installation methods and may also be unavoidable due to the tile tolerances. Lippage may also be unavoidable where tiles larger than 150 x 150 mm are graded to a waste outlet, unless transverse cuts are incorporated.

GROUT SELECTION CONSIDERATIONS
- A light grout against a light tile will help to hide imperfections noted above. In contrast, a dark grout against a light tile (or light grout against a dark tile) will highlight variations.
- A light grout has the potential to look ‘dirty’ in a short time. Discuss grout sealing with your client and tiler, and make your client aware of recommended maintenance and cleaning regimes.
- Dark grouts are prone to fading and staining, and may lose their impact over time. Harsh chemicals and abrasive cleaning materials may exacerbate this, so ensure your client is aware of the manufacturer’s recommended cleaning methods.

TILE LAYOUT CONSIDERATIONS
Floor tile layouts
- Always aim to minimise cuts when setting out a floor tile layout. Avoid designing a layout that requires any tile to be cut to less than half its original size.
- Consider the cutting that will be required to achieve sufficient falls to waste. Will the tile you have selected, and its required grout joint widths, present issues with respect to lipping?
Wall layouts
- If a seamless transition between floor and wall grout lines is desired, carefully consider all of the notes above, refer to the tile manufacturer’s installation requirements and liaise with your tiler before tiles are purchased and laid to assess the feasibility of your design intention. If you have any doubt, consider intentional offsetting and design a layout to suit.
- When setting out a tile layout on your elevations, consider the best starting point for a strong, unbroken line. In a bathroom, this could be your ceiling line, a striking wall mounted tap (which you’d like centred to a wall tile) or other architectural features. In a kitchen, consider the symmetry of your splashback, window/architrave heights and power outlet locations. A comprehensive elevation should always include tiling layout details.
- Potential falls in wet areas. If, for instance, the floor in the shower recess has significant fall to one end, assess how this will affect the bottom run of wall tiles. While your drawing may indicate a stack of nine full tiles, this may not be the practical resolution, and you should ensure that your client is aware of this.
Meeting both your client and tiler on site, armed with your proposed tile layout and a red pen, a grout colour chart and samples of the proposed tiles, will ensure that any potential points of contention are dealt with before adhesive is laid and grout is applied.
DEFINITIONS
Grout | The material used in filling the joint cavities between tiles (other than at movement joints).
Joint | A space between the edges of adjacent tiles.
Lippage (or Lipping) | A condition created when one edge of a tile is higher than an adjacent tile, causing an uneven appearance.
Spacer lugs | Small, crushable projections on the edges of tiles designed to regulate the joint width.
Pressed-edge (or Cushion-edge) tiles | Tiles with a factory press curved edge.
Rectified tiles | Tiles with the factory press curved edge removed (trimmed) to create a square, clean edge.
USEFUL RESOURCES
AS 3958.1-2007 Guide to the installation of Ceramic Tiles
The Kitchen & Bathroom Designers Institute of Australia (KBDi) | admin@kbdi.org.au | 1300 253 223 | www.kbdi.org.au
The advice set out in this bulletin is general in nature and should be used as a starting point for your own investigations. KBDi recommends that you confirm (in writing, where possible) how your builder, certifier and/or local government authority interpret the NCC and Australian Standard requirements.
Building a new home presents a blank canvas, allowing you to create bespoke spaces for comfortable day-to-day living ...
This light-filled, custom-built Bayside residence by Dash Construct, is enhanced by light and architectural design that defines modern ...
Studio Tate has completed a lavish redesign of the 17th floor of a distinctive hexagonal building in Melbourne, ...
Red sculptural interventions define the interior of ARKS’ new flagship store in Bandra West, Mumbai, where Anagram Architects ...
Italian brand Casalgrande Padana has built a reputation as a prolific producer of ceramic and stoneware tiles, translating ...












