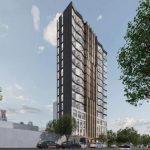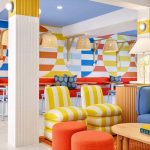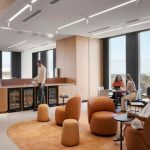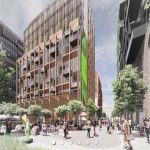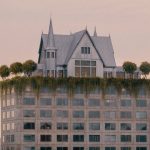Where structure meets sea: Penda China’s “Life Island”
Given the impact brought by the epidemic to our daily life, the future residential buildings will more emphasize the integration of nature and built spaces, while creating green and healthy living environment will attract increasing attention from the general public.
This new project from Penda China hopes to curb the isolation from the COVID-19 epidemic and is rethinking the relationship between life, living space and nature.

GALLERY






Life Island (as it’s being dubbed) by Penda China, is located in Shenzhen, which overlooks Hong Kong across the sea. The site is nestled up against Mountains, enjoying an unblocked view of the sea from the front. This ideal location between mountain and sea brings about exceptional landscape resources for the project.
The towering high-rise urban apartment will feature a design strategy centered on the unique landscape resources and aims to create an urban green island joining nearby Mountains. Whilst also drawing buildings closer to nature and providing a green and healthy living environment for future owners.
Just as the English poet John Donn writes: “No man is an island, entire of itself; every man is a piece of the continent, a part of the main…” Life Island will, at the same time, also connects the surrounding buildings with ground floor commerce, creating an urban slow traffic space convenient for pedestrians and enriching urban street facade and the commercial atmosphere.
The roof garden is designed with jogging tracks for people to exercise and relax during spare time. There is also a 200m long super infinity swimming pool, establishing a visual connection with the sea and offering a spectacular view for future owners. 250m in height, the building will be the highest future urban apartment in Shenzhen, offering an unparalleled experience of urban altitude for owners.
In addition to rooftop greening, diverse public art installations are planned across Life Island. The inspiration for main buildings comes from a local tropical plant, i.e., the palm trees. The fascinating organic shape is combined with clear mathematical logic, showing much resemblance to buildings. A way of designing the building so it looks like they are ‘growing’ from the earth. The palm leaf structure offers 270-degree bay window views for each bedroom in the building so that owners can truly live in harmony with the natural landscape of mountains and the sea
The same design language is also be extended into the interior public space. Apartment types are distributed by floor, with small and medium apartments on lower floors, duplex and penthouse on the top floor. With a modular design concept for building structure, interior spaces are open and flexible, which can be flexibly divided as needed by the owners. The sustainable design concept is reflected throughout from construction to operation.
To realize the planned structural form, Penda China invited internationally renowned structural designer ARUP as the technical consultant for a successful implementation of the project.
Green sunlight room is designed inside the apartment so the owners can enjoy the fun of bath time. At the same time, the green landscape not only beautifies the space but also purifies indoor air, playing a vital role in regulating indoor microclimate. Each bedroom features a bay window for a 270-degree landscape view to maximize the views. The exceptional natural landscape not only enhances the owner’s living experience but also adds value to the buildings.
To enrich community culture, an art museum is planned on the ground floor where owners, especially their children, can be immersed in an artistic atmosphere even inside the community. Relying on Shenzhen’s scientific and technological resources, the art museum can work in collaboration with internationally renowned art institutions and schools to provide not only an art space but also a think tank closely connected to the world by virtue of its innovative ideas and leading technologies.
The ground floor provides supporting commercial spaces, where space and art are seamlessly integrated via the unconventional design of spatial form, bringing unique commercial shopping experience to owners and citizens. A rich variety of supporting commercial facilities also make life in the community more convenient. The ground floor commercial space continues the green design concept and incorporates natural day lighting. Besides, there are also many art cells implanted into the commercial spaces on the ground floor, each with different theme and landscape. This not only enriches the shopping experience but also creates a healthy indoor shopping environment in the commercial space.
Along with the evolution of the cities, the future of commercial spaces will not only serve for shopping purposes but also contribute to people’s spiritual life. The commercial spaces themselves, more like the living organisms, will be “breathing” and “growing” with people.
Images via Penda China
A tiny triangle of land in Adelaide’s CBD is set to make a big impression, with plans lodged ...
New York design studio BHDM has brought a vibrant new energy to the Wild Palms Hotel in Sunnyvale, ...
Designed to rise from the ochre-rich terrain of the Adelaide Hills, the Flinders University Health and Medical Research ...
The Committee for Geelong has unveiled an ambitious $1 billion vision to transform the Market Square site from ...
Perched atop a modernist monolith, a 19th-century Lorrain-style house appears to hover above the skyline of Metz, France. This ...




