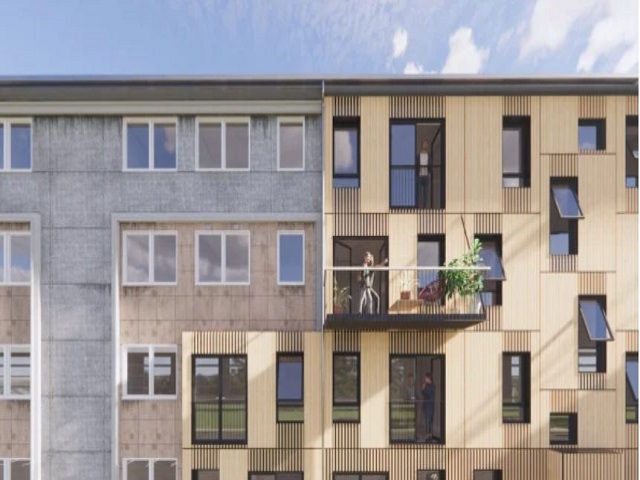Prefab kit tackling future sustainable building
It’s the IKEA of construction, and it might just solve our looming sustainable building crisis.
It’s not quite the tale of two cities that Dickens had in mind, but right now in building and construction there’s a battle for the future of not only the planet but how we sustain homes in the future.

GALLERY
It’s a delicate balance between building to last and making the build sustainable for the every-changing environment. This includes adapting and retro-fitting already existing architecture to become more efficient. Especially when it’s likely these are the homes that will exist in 2050 – the target when the global community’s carbon footprint needs to be zero (no pressure).
In Denmark, a new think-tank will soon begin testing a new solution—a prefab, modular facade that can quickly be installed on top of an existing facade to instantly help the building save energy.
“The world is burning, and all of us in our respective fields need to do something,” says Martin Vraa Nielsen, who is co-leading the project at the architecture firm Henning Larsen, which is collaborating on the project with eight other organizations. “If you look at the building industry as a whole, it’s very clear that we, in particular, need to make a change. If we want to make a difference as an industry, it means starting with what already exists, fixing what we already have. We need to be doubling that amount of transformation work we do.”
And what better way to double the impact this project will have on lives, than to start with the largest projects that house the community? The initial project will focus on non-profit social run housing in Denmark, built in the middle of the twentieth century.
“The point of departure was this very particular typology of social housing that we have from the 1960s and ’70s: long blocks of housing that, after a half-century of use, are in need of some attention,” Nielsen says. “How can you start to renovate this mass of housing stock in a way that’s both energy efficient, and not deeply disruptive to the residents?”
It’s easy to envision how this will work if you think about everything locking together like IKEA products, easy to use and scale up (that’s if someone hasn’t lost their Allen Key).
“The panels work by clipping onto the existing structure, so you’re actually not pulling the old walls down, you’re just adding this new outer layer,” he says. “It adds another layer of insulation to the often not-so-well-insulated structures, thus helping reduce heat loss.”
The beauty of these pre-fab designs and scalable structures is that they can be adjusted to the needs of not only the individual user but the individual region/area/country. Take for instance, residents can choose from a catalogue of different windows or balconies that also let more light inside each apartment. “It might sound minor, but Scandinavia gets very dark in the winter and having your home set up to get the best daylight can make a huge difference in mental health,” says Nielsen. “It’s a holistic approach.”
Although the system was specifically designed for social housing—buildings that are common throughout Europe—it can be adapted for other types of buildings. Though the first installation has faced delays because of the pandemic, it’s likely to happen later this year at a housing development on the outskirts of Copenhagen.
“The first hurdle is to have it completed on a large scale,” Nielsen says. “Only once we’ve done this quite a few times will we really have the product, and more importantly, the process, optimized and fine-tuned. Once we have that done, it will also give us the opportunity to make improvements. Like all of design, it’s an iterative process. This learning process is the most important one, really. It will allow us to improve on our ideas and help others to avoid pitfalls in the process when they take it on. Taking on the carbon footprint of construction isn’t a job for one person, one office, one team—we all need to be part of it.”
Images via Henning Larsen
Shelflife, a pioneer in streetwear since 2006, has redefined the art of brand storytelling, partnering with TDC&Co to ...
For the first time in over 30 years, the iconic Adelaide Hilton is on the market, offering a ...
GPT Group’s flagship retail fund has announced the sale of its half-stake in the Northland Shopping Centre in ...
The Biyal-a Armstrong Creek Library, designed by Buchan, is a 2,500-square-metre civic landmark that captures the spirit of ...
Nestled against Berlin’s storied East Side Gallery, the Locke hotel designed by Grzywinski+Pons is a vibrant blend of ...











