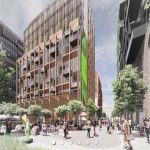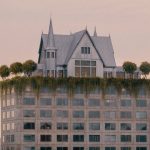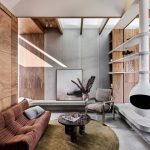World’s first ‘anti-high-rise’ building to foster wellness
A next-generation office building has broken ground in Seattle, dubbed ‘The Net’ by architecture firm NBBJ.
The design is a world-first as the firm tries to combat the problems that high-rise buildings have on their surrounds, as well as the way their architecture imposes on communities and individuals.

GALLERY
Aspects like the lack of access to fresh air from the outside, relying on recycled air-conditioned air (which is now both a COVID-safe issue as well as an environmental one), and even the imposing nature of high-rises to the skyline and the community areas.
The Net reimagines office buildings and serves as a model for a new generation of commercial architecture. It prioritizes two key design frameworks that improve human wellbeing and performance: wellness at work and the connective high-rise. The project encourages movement and connections to nature. Sky Park, a three-story rooftop, will provide outdoor access to nature and panoramic views of the city. Visitors can access the rooftop via a 33-storey circulation stair, which promotes physical activity.
The building also employs a “touchless street-to-suite” access, a design strategy that allows tenants and visitors to enter the building and arrive to their destination without touching any surfaces. The building will utilize 100% of air and water filtered from the outside, and will also feature bike storage and a repair stations. Sensors will be integrated throughout the building to monitor users’ thermal comfort.
Since it’s an anti-high-rise, The Net promotes connection between individuals. The side core design creates a 20% increase in visibility among colleagues and visitors. The open spans on the ground floor enhance a more fluid movement around the space and create unique gathering spaces for expansive public amenities.
The building broke ground in March and construction is now underway.
Images by NBBJ via ArchDaily
The Committee for Geelong has unveiled an ambitious $1 billion vision to transform the Market Square site from ...
Perched atop a modernist monolith, a 19th-century Lorrain-style house appears to hover above the skyline of Metz, France. This ...
New York-based studio Parts and Labor Design has redefined the classic American diner with its sophisticated refresh of ...
The Hug House is a masterclass in spatial layering, material richness, and seamless indoor-outdoor integration. Designed to embrace its ...











