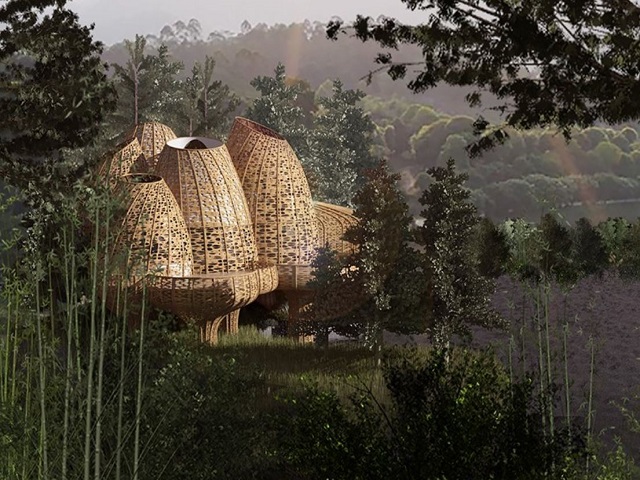Low-impact wellness resort hovers above Chinese woodland
Using bamboo structures scattered throughout the forest landscape, DeD studio has developed a wide masterplan and architectural identity for a 1000 tree estate in a wooded area outside, Huizhou City in the Guangdong Province of China.
Designed with the aim to provide a retreat and space to relax away from the sprawling metropolitan areas in this part of China and to encourage a new form of lower impact ecological tourism.

GALLERY
Each ‘pod’ are visually distinct from each other and yet connected, promoting exploration and wandering through the 1000 tree estate. All the dwellings have a single architectural identity that is inspired by and merging with the existing landscape.
The designers’ aim was to break up the silhouette of each lodging down to the scale of the forest, to minimize their visual impact from a distance. The architectural language was inspired by the collections of old bamboo rice baskets that are often stored together and come together in different shapes and sizes.
The design recalls this by each being a crafted bamboo object with subtle differences in density and texture, recalling both the form and texture of these baskets scattered across the forest landscape.
The formal expression of the dwelling typologies is one of agglomeration; different units are arranged as clusters of volumes defined by their function. These are arranged to provide 360 views of the surrounding landscape and are often open to the top to allow unobstructed views of the canopy and the night sky after dark. Transparency is important to connect people with the surrounding landscape but too much can be uncomfortable. The building skin acts as a filter allowing a dappled light and views out but also providing shelter and a sense of privacy from the landscape beyond.
The buildings are predominantly a bent bamboo pole framework bundled together. This maximizes the ecological benefits of a fast-growing renewable material most often associated with scaffolding. Between the principal framing is a network of woven fibres that form different densities and patterned screens. These elements are more cut into flexible strips will be described not by a definitive end result but by the density required. Floors are constructed of simply exposed bamboo poles radially arranged and layered to form platforms and floor plates.
Each unit type is a distinct typology arranged around the different functions required for each building. Whilst the buildings are arranged as separate functional volumes, the intersections allow for different spaces to flow into and borrow from each other forming an open plan arrangement that maintains views through the spaces and back into the landscape.
Images by DeD Studio via Designboom
A pioneering approach to resource-efficient building design from several universities and industry partners could give people quicker access ...
Quasar Constructions entered voluntary administration in September 2024. The company was working on several large projects including the ...
Biophilic design is a forward-thinking approach to architecture and interior design that incorporates nature into built spaces. The ...
Did you know that the world’s first method of compressing agricultural fibres into a sustainable, durable building material ...
Hospitality powerhouse Merivale has announced plans to transform a cluster of heritage buildings in the heart of the ...













