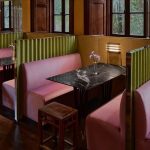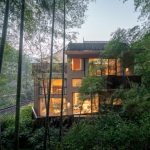Outdoors Inside: garden pavilion for 19th Century Portugal home
House 2 was built as a complement to an existing house from the end of the 19th century. It works as a kind of annex building or garden pavilion.
Located at the far end of the property, it is also a backdrop for the garden. Its communal space is a generous double-height winter garden, which ensures the transition between the intimacy of the rooms and the outdoor space.

GALLERY
The bedrooms, with a trapezoidal floor plan, expand to the outside and guarantee maximum comfort through the carpeted floor, walls covered in tadelakt (a specialised type of waterproof plaster), and custom-made Venetian terrazzo elements which make up the bathroom spaces.
The kitchen and the library are small spaces directly related to the circulation and characterized by their thermally modified wooden cabinets that contrast with the tadelak finished walls and the concrete pavement.
Built entirely in pigmented deactivated exposed concrete, and with oxidized brass frames, the volume rests on the ground with a specific geometry, committed to the multiple environments that gravitate around it.
Images by Francisco Nogueira via Arch Daily
Italian fashion house Prada has unveiled Mi Shang, its first standalone fine dining venture in Asia, located within ...
Capital Property Group, the developer behind several of Canberra’s most high-profile redevelopments, has expanded its presence in the ...
Tucked beside the ancient village of Guanpei, the newly completed Sounder Inn offers a peaceful retreat from the ...
Australia’s construction sector could be hit with more than $1.2 billion in cumulative tariff-related costs, according to a ...
A tiny triangle of land in Adelaide’s CBD is set to make a big impression, with plans lodged ...












