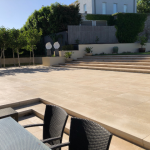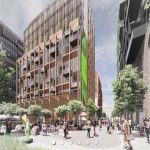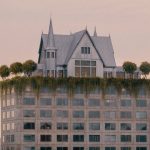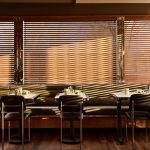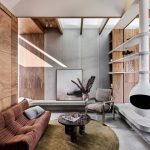Argentinian hideaway uses porticoes to ‘frame’ the jungle
Located on an island in the Paraná River delta, this Argentinian home is located among the trees, hidden, characterized by porticoes that frame its wetlands, lush vegetation, and changing water levels.
There is a vast and impenetrable wetland with lower vegetation at the bottom of the lot, allowing longer views.
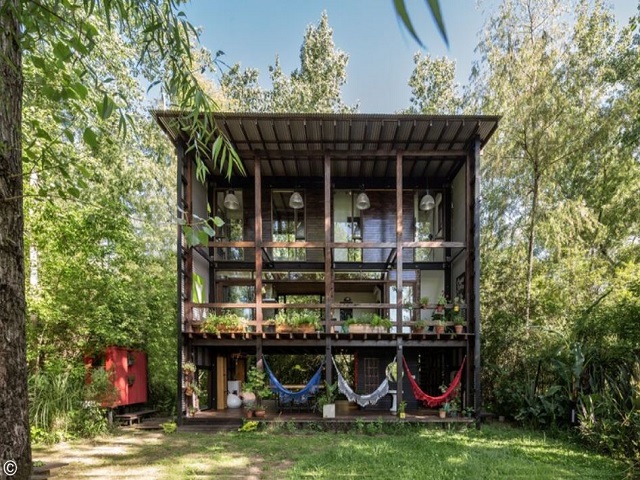
GALLERY
Between the trees, geometric figures generated by the openings of the box are perceived. Walking along the access path, one discovers the black box with its solids and voids that frame the landscape. The scale is proportional to the site, the monumentality is reduced as it is accessed.
A classic tripartite composition is used, with a basement level, a development level and a crown level. Level zero materializes as a free plan contained on its sides, it is the basement or base of the project, subject to flooding, where all the activities related to the natural environment are carried out.
Level one is a space characterized by the contemplation of the surroundings from the comfort of the modern home. Level two is also part of the development and houses the intimate and private spaces of the home. This is where the bedroom and the office are located. The crown is generated by a large roof that flies over on all sides. Towards the back, there is a large semi-covered area that functions as the hall of the house and an extension towards the outside of the first level, opening up to the best orientation of the sun and towards the longest views. The access is defined by the gaps and their proportions with a spatial approach towards the environment.
The efforts were concentrated on prefabricating the largest number of elements, due to the challenging climate of the area, to later be transported and assembled on site. The structure is made up of porticoes, completed with wooden frameworks with a wooden dovetail cladding on the inside and cladding made of black corrugated sheet metal on the outside.
Images by Bruto Studio via ArchDaily
We’re thrilled to showcase our stunning project in Toorak, designed by the talented Anthony Trumble of Designer Gardens ...
The Committee for Geelong has unveiled an ambitious $1 billion vision to transform the Market Square site from ...
Perched atop a modernist monolith, a 19th-century Lorrain-style house appears to hover above the skyline of Metz, France. This ...
New York-based studio Parts and Labor Design has redefined the classic American diner with its sophisticated refresh of ...
The Hug House is a masterclass in spatial layering, material richness, and seamless indoor-outdoor integration. Designed to embrace its ...







