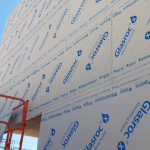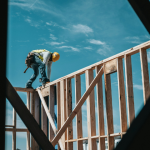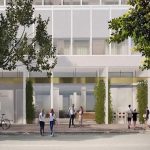$20M budget for ‘challenging’ harbourside project
MHN Design Union—the firm behind a handful of luxury developments in some of Sydney’s ritzier suburbs—has filed plans for a $20 million apartment project on a “challenging” chunk of land in the city’s eastern suburbs.
Plans before Woollahra Municipal Council show the 25-year-old architectural collective has designed two apartment buildings with a total of 16 units, landscaped gardens and a swimming pool on a sharply sloping, battleaxe-shaped block at Birriga Road, Bellevue Hill.

GALLERY
A property of about 2894sq m was created when three original lots were combined into two, but the challenge, according to urban town planners GSA Planning, is the “relatively steep” south-to-north fall of 11.92m and another west-to-east fall of 3.4 metres.
The proposal creates a mix of two, three and four-bedroom apartments in two buildings. The first of three storeys with four apartments is on the narrow street-front lot and another building of four storeys will have 12 units on the battleaxe lot. The development application says the rear building will not be visible from the road.
The buildings will be separated by communal gardens and a swimming pool.
A consolidated driveway will lead to two car lifts that will take up to 30 cars to resident parking on two basement levels below the buildings.
“Despite the challenging, sloping terrain, the residential units are mainly sited above the existing ground level to minimise excavation, with excavation proposed for compliant basement parking, storage, services, circulation and levelling,” the urban planners say in their application to council.
“In our opinion, the excavation volume is reasonable for two new residential flat buildings that achieve a compliant number of secure parking spaces underground. It is desirable in terms of safety and streetscape.”
GSA Planning told the council the excavation is driven by the substantial site slope to the rear from the street level. The developers want to excavate 12,357cu m for the development, which includes 8980cu m for the basement parking.
That exceeds what is allowable for the site but the planners argue the volume of earth to be removed will provide a better streetscape and amenity outcome than above-ground services, with additional height and external bulk.
“In other words, the underground location of these uses allows the proposal to maintain a less expansive facade than the maximum compliant envelope, thereby minimising visual and amenity impact of the proposal.”
And, the urban planners say, the proposal is comparable to recently approved development applications in the area, which exceeded the excavation volume but were considered appropriate by council on similar grounds.
Three existing dwellings will be demolished to make way for the development.
Via The Urban Developer
CSR Gyprock has launched the Glasroc X Sheathing Board, a high-performance Class 4 vapour permeable rigid air barrier ...
Millions of dollars in long-service leave entitlements and ongoing liabilities might be owed by major businesses outside of ...
In a bold physical extension of its digital identity, ELLISON STUDIOS. has unveiled THE RENTAL 2.0—a fully immersive ...
In Ubud, Bali’s cultural epicentre and one of the world’s most competitive hospitality destinations, architecture studio Archigods has ...
A dormant luxury development in the heart of Adelaide is back on the agenda, with Carrington Collective lodging ...










