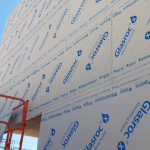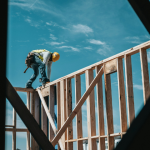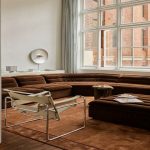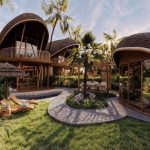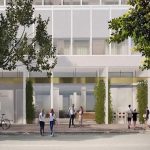Natural light and vast vegetation for home in urban Vietnam
The house known as TB House was constructed in a Vietnamese village that was beginning to urbanize.
To combat this urbanisation, the home is filled with lots of natural light and vegetation. The main wind direction is along the third open surface that runs from the front to the back; this is also the direction that the sun’s orbit is felt.

GALLERY
Gray laterite is one of the local natural stone materials used primarily in this design. We also use shape, ventilation, and lighting solutions. A structure with a philosophical shape and high use value was created to convey the breath of tropical architecture in harmony between the interior and the exterior, while also clearly portraying the very familiar and close qualities of the native.
Cleverly clad the large, main laterite wall of the house, which serves as a barrier between the house and the building next door. This is also the highlight wall from the first floor to the roof, where a vertical traffic axis connects the house’s floors. This traffic axis is positioned as centrally and compactly as possible to allow for the area closest to the main wind direction, as well as light and greenery for other important functions. Also using the natural laterite material as a rope to connect the functional blocks on the façade, bridging the local closeness with modern life.
The fence around the house is logically transitioned, following the main wall from the back of the house and ending at the front entrance. The goal was to create a fence with a wide, meticulously detailed feeling, in contrast to the main functional blocks painted white and developed in the direction of philosophy. When viewed from the outside, this makes the house appear larger and more impressive. Furthermore, the familiar and close images and colours of the locality to embrace their lives amidst the ongoing urbanization of the countryside.
With the characteristic gray color of stone materials combined with green areas, the water surface is arranged harmoniously by us, along with the ceiling surfaces and the corridor uses natural wood materials. They create a picture of harmony and closeness to nature, in an overall architectural picture.
Images by Triệu Chiến via ArchDaily
CSR Gyprock has launched the Glasroc X Sheathing Board, a high-performance Class 4 vapour permeable rigid air barrier ...
Millions of dollars in long-service leave entitlements and ongoing liabilities might be owed by major businesses outside of ...
In a bold physical extension of its digital identity, ELLISON STUDIOS. has unveiled THE RENTAL 2.0—a fully immersive ...
In Ubud, Bali’s cultural epicentre and one of the world’s most competitive hospitality destinations, architecture studio Archigods has ...
A dormant luxury development in the heart of Adelaide is back on the agenda, with Carrington Collective lodging ...








