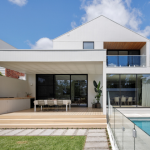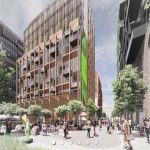A Stunning Gold Coast Renovation
Smith & Sons are renovation specialists comprising many family businesses located across Australia.
Having completed more than 15,000 home renovations, they boast many happy clients and can proudly attest to their concept-to-completion reliability. For homeowners, especially in the current climate, they offer an outstanding proposition for your next renovation.

GALLERY
One of their latest projects was once an ordinary rendered brick home that offered a lot of potential, particularly given its Gold Coast canal location. Built in the 1990s, it had all the hallmarks of that era, with tired design and a boxed-in layout. The brief was to fully renovate and update the two-storey dwelling, including a redesign of the internal layout on both levels, and create a more open-plan style. The clients — a professional couple based in Sydney — also asked for an extension of the rear water-facing living areas and the addition of a generous alfresco area adjoining the existing backyard pool. Smith & Sons matched the brief and more.

A highlight of the renovation is the impressive new kitchen with large island bench and wall of display cabinets, complete with large wine fridge (now stocked with Moet & Chandon). A special consideration in the redesign, the kitchen’s luxe features and central position in the ground-floor space make it an obvious focal point of the home. The Quantum Six 12mm Statuario (matt) and Gris Fuma island bench, and Quantum Six 12mm Statuario (polished) splashback by Hot Rock Granite and Ultimate Splashbacks, plus the Neff appliances and custom-built joinery by Unique Coastal Kitchens, define the kind of finish you expect in a high-end home.

The redesign of the upper and lower levels meant the staircase had to be relocated to a central area, and it now complements the kitchen as a primary focus upon entry. With its mono string design, hardwood treads and LED lighting, it’s an absolute standout. Behind the scenes, a lot of structural bracing was required to ensure the integrity of the new staircase, which contains a considerable quantity of structural steel.

An impressive butler’s pantry leads off the kitchen, while the new laundry includes a linen chute to service the master suite located on the level above. The rest of the ground floor comprises the large living and dining areas and a ground-floor bedroom which can also be used as a home office, complete with powder room. A stunning decorative addition is the home’s feature chandeliers, which were supplied by the client.

The upper level was redesigned and extended to accommodate a grand master suite with new balcony, while one of the four first-floor bedrooms was converted into a gorgeous oversized dressing room and adjacent ensuite. Now offering abundant space for relaxation, the new upper balcony offers a quiet retreat where the owners can enjoy a morning coffee or evening sunset while taking in the outstanding views of the calming canal waters and beyond.

In the bathrooms, the luxurious fixtures and fittings were supplied by Builders World, while Cava Borghini wall tiles from National Tiles were selected for the bathroom walls due to their stunningly luxurious and irresistibly textural qualities. On the floor of the home are Tech Lab Evo and Glocal Ginger Structured tiles, both of which are inspired by a delicate approach to concrete and stone.

The overall neutral colour palette gives the home a light, bright and airy feel, which is just what you’d expect from a relaxed coastal home. The light colours are carried through to the exterior, where you’ll find Fine Texture Cladding by James Hardie and the delightful Hog Bristle Quarter paint by Dulux, which gives a lovely, warm white glow.

Inspired by the ultimate Gold Coast waterfront experience, this exquisitely designed home pays homage to the waterfront views through extensive Bradnam’s glazing for true indoor/outdoor living. Bringing the homeowners closer to family, it will double as a fantastic gathering space for special celebrations and get-togethers. With the clients heavily involved in the design and selection process from start to finish, they couldn’t be happier with the result.
PROJECT DETAILS
Designer Bluewater Building Designs
Builder Smith & Sons Gold Coast Central
Interior designer Intrepid House Design
Location Clear Island Waters, Queensland
For more information
Set in the heart of Melbourne’s inner eastern suburbs, this full-scale renovation redefines the connection between old and ...
Supported by the Australian Institute of Architects and attended by thousands of accredited architectural, design and building professionals, ...
In the world of interior and exterior architecture, few materials offer the visual allure and transformative qualities of ...
The Committee for Geelong has unveiled an ambitious $1 billion vision to transform the Market Square site from ...
Perched atop a modernist monolith, a 19th-century Lorrain-style house appears to hover above the skyline of Metz, France. This ...














