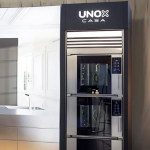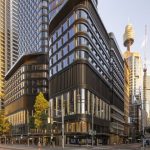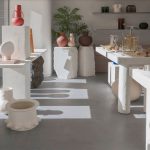Melbourne's Yakimono: A Unique Fusion of Australian Energy and Japanese Tradition
Melbourne’s culinary landscape just got a lot more vibrant and immersive with the arrival of Yakimono, a modern Japanese restaurant located in the heart of the 80 Collins Street redevelopment.
This restaurant, spanning three levels and covering an impressive 685 square meters, is not just a place to dine; it’s an experience that transports patrons to the bustling streets of Tokyo while offering a unique Australian twist.

GALLERY
From the moment you step inside, Yakimono captivates you with its energy and vibrancy. The ground floor entrance is a mesmerizing blend of LED and neon lights that envelop you in a world of sensory delights.
As you ascend the stairs, you’ll find yourself in a neon-lit immersive space, with a central kitchen featuring smoking grills and traditional izakaya-style seating. However, it’s essential to note that Yakimono is not your typical Japanese restaurant; it brings a uniquely Australian approach to the table.
One of the restaurant’s standout design features is the use of dichroic film, which creates a dynamic environment that transforms as you move around. The large circular pendant lights seem to change colour depending on your perspective, thanks to the reflection in dichroic film applied to most glazed surfaces. Traditional Japanese timber joinery in pine and oak offers a striking contrast to the reflective ceilings in patterned polished stainless steel.
The immersive experience extends to the upper level, where the bar and booth seating are modelled after the seating found on Japanese trains. All the furniture in Yakimono is locally made, with the seating designed by Ross Didier for JRF and tables and integrated furniture created by the architect, in line with the overall concept. This attention to detail ensures that the space is not just visually stunning but also comfortable and functional for patrons.
Beyond aesthetics, the restaurant’s design also pays careful attention to practical aspects. The service model and staff flow were integral to the design, creating a seamless experience for both customers and staff.
Images by Tim O’Connor via ArchDaily
Unox Casa is the high-end residential division of UNOX, the world’s top-selling brand of professional ovens, born to ...
The completion of Parkline Place marks a major milestone for Sydney’s skyline, with the 39-storey commercial tower now ...
Milan-based interior design practice Studio Shoo has completed an innovative retail space in Yerevan, Armenia, seamlessly blending sculptural ...










