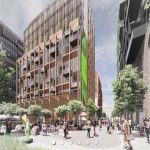Milestone for Brisbane's Build-to-Rent pipeline: key worker accommodation in Chermside
In a significant development for Brisbane’s burgeoning build-to-rent sector, plans have been unveiled for a tower that promises to address the pressing need for key worker accommodation in Chermside.
This strategic move is part of the city’s ongoing efforts to meet the demands of its growing population, particularly in key sectors such as healthcare, education, and emergency services.

GALLERY
The proposed tower, designed by Telha Clarke Architects and spearheaded by Melbourne-based developer TAL GP Projects, is poised to be a 10-storey structure housing a total of 226 studio, one, two, and three-bedroom apartments. This diverse range of living spaces reflects a thoughtful approach to cater to the varied needs of key workers, ensuring that the accommodation is not only plentiful but also tailored to different lifestyles.
Situated on a prime 3035-square-meter site that amalgamates five lots at 10-18 Kelso Street, Chermside, the development is strategically located on the city’s north side. This location not only offers proximity to key amenities and services but also contributes to the broader urban planning goals of creating vibrant, inclusive communities.
A planning assessment report said the new proposal would provide necessary housing in the area, with a primary focus on key worker accommodation. “The proposed development will deliver much needed housing supply and key worker accommodation in Brisbane’s northside with proximity and access to key transport corridors and public transport, a major centre (Westfield Chermside), public infrastructure being open space and parkland as well as critical care infrastructure such as Prince Charles Hospital,” it said.
The focus on key worker accommodation underscores a commitment to providing housing solutions for those who play pivotal roles in the community. By offering a mix of studio, one, two, and three-bedroom apartments, the development recognizes the diverse needs of key workers, acknowledging that a one-size-fits-all approach does not suffice.
TAL GP Projects, with its track record of successful projects, brings a wealth of experience to this build-to-rent initiative. Their collaboration with Telha Clarke Architects suggests a commitment to design excellence, ensuring that the development not only meets functional requirements but also enhances the architectural fabric of Chermside.
As Brisbane’s build-to-rent pipeline continues to expand, this project signals a step forward in addressing the specific housing needs of key workers. The amalgamation of multiple lots for this development speaks to the innovative use of space in urban planning. As the proposal moves through the regulatory process, the Chermside community eagerly anticipates the positive impact this key worker accommodation will have on the city’s landscape and its essential workforce.
Images via The Urban Developer
A tiny triangle of land in Adelaide’s CBD is set to make a big impression, with plans lodged ...
New York design studio BHDM has brought a vibrant new energy to the Wild Palms Hotel in Sunnyvale, ...
Designed to rise from the ochre-rich terrain of the Adelaide Hills, the Flinders University Health and Medical Research ...
The Committee for Geelong has unveiled an ambitious $1 billion vision to transform the Market Square site from ...









