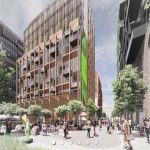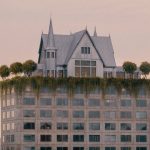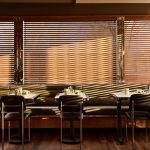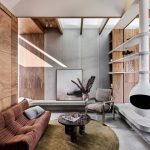Gruyere Farmhouse: Shaping the Landscape of Australian Design
The Gruyere Farmhouse by Rachcoff Vella Architects stands at the pinnacle of a scenic hill in Victoria’s Yarra Valley, about an hour’s drive from Melbourne. The Rachcoff Vella team looked to Cosh Living and Kett Furniture to furnish the home, furthering the project’s dialogue with its natural context. The Gruyere project showcases the seamless coexistence of design and nature, paving the way for a uniquely Australian design aesthetic.

GALLERY
With the surrounding land as an inspiration point, it was integral for the design to reflect this in the architecture, with a strong preference for various views of the landscape throughout the home. The undulating and dancing pitched roof forms, directly inspired by the silhouette of the Yarra Ranges to the North, established a meaningful dialogue with the natural context on both a micro and macro scale.
The intentional connection of the Gruyere farmhouse to the landscape provided an ideal opportunity to integrate furniture that embodied the same narrative. Furniture collections from Cosh Living by the Australian brand Kett utilise the act of drawing upon place to inform their collections. Kett’s locally crafted furniture complemented the quality materials in the interior. Careful consideration of material colours, finishes, and textures was chosen to seamlessly integrate with the surrounding features of the home and the immediate landscape. This thoughtful approach created a seamless flow throughout the home, establishing a profound sense of place. Large floor-to-ceiling windows act as a frame to the external environment, enhancing that connection to the land through the home’s interior elements that pay homage to these awe-inspiring surroundings.
The rhythmic board chosen to form the kitchen serves as a modern farmhouse backdrop to the large living space. The same large timber panels flow through the flooring, extending this natural element throughout the home. The soft curvature of the Arc Dining table and dark smoked oak finish offer a contrast to the honey oak finish of the board. The Johanna high-back chairs bring a subtle soft fabric and leather touch, enhancing the overall natural aesthetic and comfort of the dining space.
Exposed bricks create a fireplace and entertainment structure, adding another layer of linear texture. Black cladding and fixings throughout the home tie these materials together, extending that relationship to the matte black exterior creating a uniquely modern Australian aesthetic.
The furniture in the living space almost acts as a reflection of the picturesque view behind them. The soft curved shapes of the Glenaire swivel chairs mimic the hills, the Portland coffee tables playfully echo natural earthy tones, and the Feathertop sofa provides a soft, cloud-like seating experience.
The bedroom, which mirrors the wood panelling in the kitchen, provided an ideal backdrop for the Erskine bed. The bedroom which leads onto a brick patio features the Forrest lounge chairs and coffee table in a soft pink tone and light timber, creating a harmonious setting contrasting the matte black exterior.
The private courtyard which features a pool and open fireplace offered an excellent opportunity to demonstrate the capabilities of outdoor furniture and its capacity to bring all the comforts we find in indoor furniture to an outdoor setting.
Located in the centre of the home the courtyard curates an intimate lounging experience around the open fireplace with the Addis and Aireys lounge collection, while the Addis table and Nelson chairs offer a comfortable outdoor dining area. The Apollo’s robust and durable structure demonstrate the perfect setting, standing up to strong winds and direct sunlight of the large open spaces that surround the property.
The Gruyere Farmhouse serves as a genuine example of harmonious coexistence between architecture and nature, showcasing the possibilities when design integrates with its surroundings. Through the incorporation of Kett’s furniture collections, personalised to reflect tones in the surrounding architecture and characterised by timeless elegance and an inherent sense of place, the Gruyere Farmhouse transformed into a captivating and striking illustration of a distinctly modern Australian home that enhances the narrative between design and nature.
Photography by Tatjana Plitt
For more information
The Committee for Geelong has unveiled an ambitious $1 billion vision to transform the Market Square site from ...
Perched atop a modernist monolith, a 19th-century Lorrain-style house appears to hover above the skyline of Metz, France. This ...
New York-based studio Parts and Labor Design has redefined the classic American diner with its sophisticated refresh of ...
The Hug House is a masterclass in spatial layering, material richness, and seamless indoor-outdoor integration. Designed to embrace its ...













