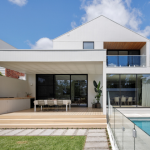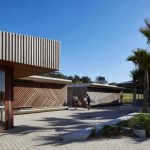A paradigm of sustainable luxury
Limestone House, designed by Wardle in close collaboration with the client, embodies the highest principles of sustainable design. The client’s ambition was to construct a home that could generate, capture and provide for its own needs on-site, therefore minimising its environmental impact.

GALLERY
Designed to the rigorous sustainability standards of Passivhaus and Living Building Challenge, the architects at Wardle meticulously crafted a living space that harmonises with natural materials, maximises natural light and promotes fresh ventilation.
Passivhaus design principles prioritise air tightness and insulation to minimise energy lost to thermal transfer. The project achieves this through high-performance insulation and triple-glazed windows, ensuring excellent thermal performance. The Living Building Challenge program further enhances sustainability by the addition of more holistic measures related to water and energy storage. Limestone House manages its water and wastewater on-site and utilises a photovoltaic cell system with battery storage for its total energy needs, making it self-sufficient in managing these resources.
The materials used in the construction were sourced within Australia, minimising transportation-related carbon emissions; Mt Gambier limestone cladding from South Australia, siltstone floor tiling from Queensland, and recycled Australian hardwoods for timber surfaces all contribute to the house’s sustainable ethos.
The design is conceived around communal hubs, such as the kitchen and dining areas, connected to external courtyards, ideal for entertaining as well as, studies, a theatre room, and a roof garden, offering ample space for contemplation and respite – a perfect realisation of the brief.
Selecting Sun Shading
Wardle has a long-standing relationship with Shade Factor. In Limestone House the product selection was guided by Wardle’s design philosophy of understated colours, natural materials, and robust functionality.
To control the influx of sunlight and optimise energy efficiency, external venetian blinds were installed on all north, east, and west-facing windows. The motorised blinds feature 80mm unbeaded slats with cable guidance, and provide precise sun control throughout the day. The slats, bottom rails, and tension cable brackets are finished in a light bronze colour, to align with the project palette.
For internal sun control, Shade Factor’s internal roller blinds were chosen. The room darkening fabric in silk white enhances privacy and reflects solar radiation to assist in maintaining a comfortable living environment.
An asymmetrical skylight at the top of the stairs is shaded by a roof mounted Warema W20 conservatory awning. The use of white acrylic fabric and grey-white powder coat ensures durability and a visually pleasing aesthetic.
The external conservatory awning as well as the motorised external venetians are connected to a Warema Climatronic control system which tracks the sun path and monitors all weather conditions to align the sunshading with principles of energy saving and interior comfort.
For information, visit Shade Factor
Set in the heart of Melbourne’s inner eastern suburbs, this full-scale renovation redefines the connection between old and ...
The Long Reef Surf Life Saving Club (SLSC) on Sydney’s Northern Beaches has undergone a significant design transformation, ...
Nestled in the heart of Japan’s Gunma Prefecture, the newly opened NOT A HOTEL KITAKARUIZAWA IRORI invites guests ...
The House at Otago Bay draws from its unique location, nestled in the bends of the River Derwent ...
London-based design studio Tatjana von Stein has unveiled a striking, colourful interior for Làlia, a private members' club ...













