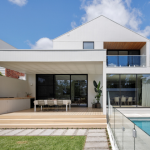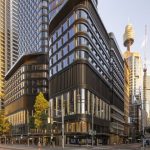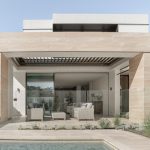Preserving Heritage, Embracing Innovation
The Story of Fitzroy House
A testament to both Fitzroy’s rich history and its vibrant future can be found in the heart of Melbourne’s bustling streets – Fitzroy House. Once the home of a 19th-century bootmaker, this iconic heritage building has been revitalised into a mixed-use seven-storey building comprised of 34 apartments, restaurant and commercial space. Behind its red brick facade and arched windows lies a story of community-enacted preservation and innovation.

GALLERY
JCB, known for its commitment to sustainable and socially conscious design, was the architectural firm a the helm of the transformation. Working closely with interior design firm Hecker Guthrie, JCB set out to create, not just a building, but a space that honours Fitzroy’s past while embracing its dynamic present.
JCB Project Architect, Sam Franklin, shares insights into the challenges and inspirations that shaped Fitzroy House. “Our goal was to acknowledge the site’s heritage while creating a contemporary living experience,” Franklin explains. “We wanted to pay homage to the building’s history while setting a new standard for urban living.”
The exterior glass panels were given a dark tint, a nod to the neighbourhood’s grit and tenacity. Premium materials such as black odyssey marble walls, European oak timber joinery and aged iron finishes add to the homage being paid to the area’s rich heritage.
3.3-metre ceilings soar, while curved, high windows flood the residences with light and a sense of openness and a connection to the building and its suburb’s rich history. “We wanted to honour Fitzroy’s enduring position in the Melbourne story while infusing the space with a contemporary flair,” Franklin explains. “The result is a harmonious blend of past and present, where residents can experience the best of both worlds.”

Selecting Sun Shading
One of the key challenges the project faced was finding the right balance between preserving the building’s heritage and implementing modern sun protection and thermal comfort solutions. Franklin elaborates, “We needed solutions that would enhance the building’s energy efficiency without compromising its architectural integrity.”
Enter Shade Factor’s Warema’s E80 A6 S external venetian blinds. These innovative blinds not only provide effective sun protection and thermal comfort but also integrate well with building’s design. Franklin praises their robust quality and ability to be fully concealed, stating, “The motorised blinds were a perfect fit for out needs, offering both functionality and aesthetic appeal.”
The decision to use 80mm rolled-edge slats and a Flat White finish was carefully considered to ensure harmony with the building’s overall design language. “We wanted the blinds to complement the building’s contemporary aesthetic while maintaining a subtle presence,” explains Franklin.
For JCB, the use of the Warema blinds from Shade Factor was instrumental in bringing their architectural vision to life. “The blinds allowed us to provide solar protection while maximising resident’s views and maintaining design coherence,” says Franklin. “they became an integral part of the building’s identity, enhancing both its form and function.”
PROJECT PARTICULARS
Architect | JCB
Builder | Minicon Construction
Photographer | Trevor Mein
Product | External Venetian Blinds
For more information, visit Shade Factor
Set in the heart of Melbourne’s inner eastern suburbs, this full-scale renovation redefines the connection between old and ...
New York-based studio Parts and Labor Design has redefined the classic American diner with its sophisticated refresh of ...
Perched atop one of Adelaide’s busiest CBD streets, SORA Rooftop & Bar is a venue defined by movement—both ...
The completion of Parkline Place marks a major milestone for Sydney’s skyline, with the 39-storey commercial tower now ...
Located in the waterfront suburb of Mentone, Victoria, this modern palace blends a design suited for everyday living ...










