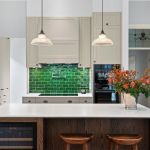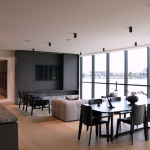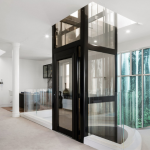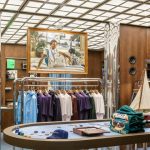Al-Jawad Pike designs marble-clad immersive retail space for APL's Soho store
British architecture studio Al-Jawad Pike has redefined the retail environment with their design for Athletic Propulsion Labs’ (APL) second flagship store in Soho, New York City.
The 3,900-square-foot store features a curving amphitheatre layout that blends simplicity with severity, aiming to create an immersive experience for customers.

GALLERY
The store’s centrepiece is a radial arrangement of five “vanity rooms,” each uniquely clad in different-coloured onyx or marble stone. These rooms, with their matching stone stools and back-lit mirrors, represent the five boroughs of New York, adding a local cultural touch to the space. “We wanted to reflect the diversity and vibrancy of New York City through the stone selection,” said Al-Jawad Pike co-founder Jessam Al-Jawad.
A teardrop-shaped column at the centre and boulder-like plinths for product displays further enhance the store’s distinctive aesthetic. These textured display plinths were meticulously crafted by a bespoke New York-based fabricator using CNC carving techniques. This attention to detail extends to other materials used in the store, including textured sprayed plaster on the walls, Romano travertine flooring, and champagne-coloured anodized aluminium display boxes.
The layout was designed to ensure customers have a comprehensive view of all products from any location within the store. “Our architectural form allows for a pan-optical array of displays, providing complete visibility and maintaining seamless functionality for both customers and staff,” the studio explained.
Footwear is presented in simple, elevated box frames that highlight each product like artwork in a gallery. The primary goal was to keep the focus on the trainers while ensuring operational efficiency. “The aim was to make the products the main attraction while creating a smooth experience for both customers and staff,” said Al-Jawad Pike.
Natural light floods the semi-circular layout through street-facing windows, complemented by adjustable warm lighting from a semi-circular back-lit ceiling. “We wanted to bathe the space in a warm and comfortable ambience, allowing for dramatic changes in atmosphere,” Al-Jawad added.
Al-Jawad Pike’s design for APL’s flagship store is a testament to the studio’s innovative approach to retail spaces, blending functionality with a bold, immersive aesthetic. This new store is set to be a landmark in Soho, offering a unique shopping experience that celebrates both the brand and the city of New York.
Images by Ståle Eriksen via Dezeen
This home’s original kitchen wasn’t quite what the homeowners needed. It was an inefficient layout, with a dated ...
Sydney Build, Australia’s largest construction and design show, opens doors at 9am on May 7th and 8th, at ...
For over 100 years, the Embelton name has been synonymous with excellence in flooring, trusted by architects, designers, ...
The Esplanade is a luxury residential project situated near Australia’s iconic Brighton Beach. This highly technical project saw ...
Spanish architecture studio El Departamento has unveiled the latest flagship store for streetwear label Nude Project, bringing a ...











