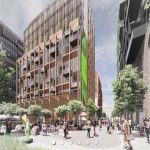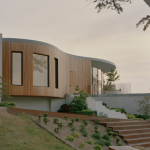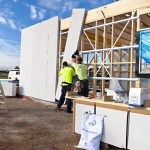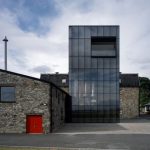Form Meets Function on the Coast
Situated on the coastal edges of Melbourne, this spectacular home has been reimagined by designer Catherine Morgan, with her vision brought to life by custom builder, Gaia Construction. A previously modest home with an unconventional floorplan and dated interiors, the space has been reimagined to offer a harmonious blend of form and function.

GALLERY
The redesign features a considerable extension added to the rear, introducing a spacious living area complemented by a cathedral ceiling. Rylock Windows & Doors custom-designed its Commercial Series Raked Max Lite Window – a collection of coupled frames – to follow the ceiling’s pitch, soaring over 4-metres in height. Extending beyond the canopy of the home to the rear outdoor entertaining space, vertical mullions draw the eye to the exposed rafters. This intricate design element creates a seamless flow from the living room to the rear garden and pool, blurring the boundaries between indoor and outdoor living.

The north elevation boasts Rylock’s Fixed and Electric Awning Operator Windows, flooding the kitchen and dining area with natural light. The kitchen island, featuring an ice-green natural stone with battened horizontal timber to the vertical face, is beautifully highlighted by the diffused light, adding a touch of elegance to the functional workspace.

Seamless Transitions and Thoughtful Design
In the dining area, a Commercial Series Max Lite window over 6-metres wide offers unobstructed views of the pool below, while a 3-panel Commercial Series Stacker Door opens to an alfresco area. The rebated sill of the door provides a fluid transition between indoor and outdoor areas, ideal for both entertaining and everyday living.
French doors connect to the opposing side of the home, while also inviting natural light into the space and creating a sense of flow throughout the space. The rear playroom features a Commercial Series Sliding Door, integrating the indoors and outdoors for an evolving and adaptive use of space.

Harmonious Form and Function
A bold black and white palette used throughout the exterior vertical cladding on the rear of the extension. The white ceilings, both inside and out, visually enhances the soaring spaces and sky-high vaulted design. The neutral palette is warmed by the interior oak timber flooring and hardwood timber decking, creating a timeless and inviting atmosphere.
Extensive inbuilt cabinetry in the drinks bar and study areas exudes luxury. The bathrooms, designed with a meticulous attention to detail, reflect consideration in design and construction, contributing to the overall sense of sophistication and refinement.

Inviting Atmosphere and Abundance of Light
The design prioritises an abundance of natural light, illumination and sky-high spaces. Playing a crucial role in highlighting the textured materials and thoughtful design elements, light creates an inviting and luminous living environment. This reimagined residence stands as a testament to the harmonious blend of form and function, offering a serene retreat for its occupants, ensconced in luxury. These elements are not just about access and light, but also create a space that is open, connected and in tune with the surrounding environment. This home, resplendent with timeless design and building methodologies, demonstrates considerable attention to detail and is an illustrious example of thoughtful architecture and how it can transform an existing residence into a serene sanctuary.

For more information, visit Rylock Windows & Doors
The Committee for Geelong has unveiled an ambitious $1 billion vision to transform the Market Square site from ...
Located on the shores of a man-made lake in Sorrento, Victoria, this ambitious build reflects the its natural ...
Big River Group has released MaxiWall, an autoclaved aerated concrete (AAC) solution that aims to be a sustainable, ...
Small and medium enterprises (SMEs) across Australia are facing growing challenges as payment delays continue to rise, putting ...
The Glenmorangie Distillery, a cornerstone of Highland whisky-making since its founding in 1843, has embarked on a striking ...














