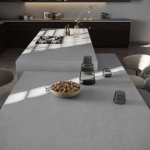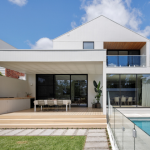A Modern Farmhouse
This rural farmhouse in Victoria has been designed to be self-sufficient and off-grid by Gardiner Architects. A low-budget home that “balances modern comforts with off-grid living”, the house is entirely self-sufficient, equipped with solar panels, water tanks, a transpiration septic system and a wood-fired boiler, as well as space for growing vegetables.

GALLERY
Named Heather’s Off-Grid House after its client, the dwelling is located on a 37-hectare farmland site previously used for grazing on the edge of Barwon Valley. “The project’s conceptual framework is guided by principles of family support, sustainability, flexibility, pragmatism, and functionality, reflecting Heather’s values and priorities while responding to the practical needs of the property,” lead architect Marlee Dawson explains.
“The sustainable farmhouse balances modern comforts, flexibility and off-grid living with a design that is responsive to the farmland and the native vegetation that surrounds it,” she added.

Heather’s Off-Grid House is split into three wings. A central, flat-roofed volume containing two bedrooms is flanked by a shared living, dining and kitchen space and a guest wing, both topped by prefabricated mono-pitched roofs.
These wings are organised in a U-shape around an external courtyard that extends out into the surrounding landscape, overlooked by an area of wooden decking. Here, an outdoor fireplace connects to the dining area via sliding glass doors. The guest wing is designed to be flexible, either providing a space for family to visit, to work or to be adapted as a separate holiday let in the future.

Gardiner Architects selected materials and finishes of the farmhouse to be “robust and durable”, with an exterior of bagged brickwork and timber that will gradually turn grey over time. The structure is also made from locally sourced timber, finished internally with plain white walls.
The result is a pared-back space that is enhanced by views to the surrounding acreage. Clean lines and neutral tones are contrasted with timber furniture and comfortable furniture, creating an atmosphere befitting of a modern farmhouse.

Location Bawson Valley, Victoria
Architect Gardiner Architects
Photography Rory Gardiner
CAMPERLAB, the experimental arm of Spanish footwear brand Camper, has opened its first standalone flagship in the heart ...
New York design studio BHDM has brought a vibrant new energy to the Wild Palms Hotel in Sunnyvale, ...
Designed to rise from the ochre-rich terrain of the Adelaide Hills, the Flinders University Health and Medical Research ...
Xeron® is Cosentino’s catalogue of zero crystalline silica* surfaces, made of up to 88% recycled materials, suitable to ...
Set in the heart of Melbourne’s inner eastern suburbs, this full-scale renovation redefines the connection between old and ...














