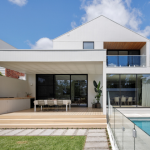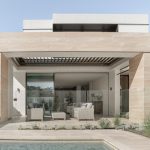House at Otago Bay
The House at Otago Bay draws from its unique location, nestled in the bends of the River Derwent in Hobart, to create a bold geometric form that frames the distant landscape vista, all the while reflecting the hues and textures of the site. Designed by Topology Studio, this award-winning home captures the essence of riverfront living, protected by Shade Factor.

GALLERY
The clients wanted a home that magnified the experience of living by the water. “[They] sought a home for this lazy bend of the River Derwent that accentuates the drama of living at water’s edge,” Amy Hallett, Director at Topology Studio explains.
The resulting design engages with the landscape through a harmonious interplay of enclosure and openness. A curving roofline descends from a recess in the otherwise enclosed facade, flowing through the interior before rising to reveal views of the river and Mount Wellington. The undulating ceiling, combined with curved walls, creates a dynamic spatial journey, expanding and compressing space that is both organic and carefully orchestrated.

Situated high off the land to allow closeness to the water, the living space offers uninterrupted views of the river. “A shelf to the west frames the landscape and shades the lower floor but has no access and no balustrade to achieve uninterrupted views,” Hallett notes.
The management of shading was critical to achieve a balance between comfort and views. The northern facade features a colonnade that provides protection from the summer sun and wind, but the primary western view presents challenges with glare and heat control.

“We needed to balance the ability to shade the glass externally with having a blind system that could completely retract when not in use to avoid compromising the view,” says Hallett. The solution came in the form of programmable Warema external venetian blinds from Shade Factor. These venetians combat the western views and low-level sun, allowing for full protection of the large windows from direct heat loads while maintaining the stunning views.

The venetians can be operated individually or together, tilted downwards to offer shade while preserving river views, or tilted upwards to provide privacy with views of the sky. “The blinds provide the option of dappled light across the interior, which can change the spatial dynamics of the space from openness to intimacy,” Hallett explains. When retracted the blinds integrate seamlessly with the window frames, preserving the meticulous detailing of the facade.

“We wanted a system that could give operational flexibility and achieve the seasonally dependent shading variations required at various times of the day,” Hallett emphasises. This adaptability allows the clients to control shade and glare without compromising the views of the landscape, fulfilling the vision of a home that belongs to its site and enhances the experience of living at Otago Bay.
Product Warema External Venetian blinds with 80mm rolled-edge slats
Architect Topology Studio
Builder Cave Construction
Photography Paul Hermes
For more information, visit Shade Factor
Set in the heart of Melbourne’s inner eastern suburbs, this full-scale renovation redefines the connection between old and ...
New York-based studio Parts and Labor Design has redefined the classic American diner with its sophisticated refresh of ...
Perched atop one of Adelaide’s busiest CBD streets, SORA Rooftop & Bar is a venue defined by movement—both ...
The completion of Parkline Place marks a major milestone for Sydney’s skyline, with the 39-storey commercial tower now ...
Located in the waterfront suburb of Mentone, Victoria, this modern palace blends a design suited for everyday living ...













