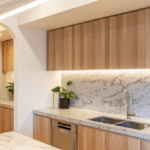An Architecturally Net-Zero Prototype for Learning
Architecture studio NBBJ has designed the new Westmark Lower School in Encino, California, to foster a calming and inclusive environment for students with learning differences. Organised around a rounded courtyard, the staggered volumes of this 15,500-square-foot (1,440 square metre) building provide an innovative approach to education for neurodiverse students, including those with dyslexia and dysgraphia.

GALLERY
The school, part of the larger Westmark School, serves children in grades one through five and accommodates up to 120 students. NBBJ’s design responds to the critical need for facilities that support neurodiversity in education. “One in five children have learning differences, yet most schools are not designed with neurodiversity in mind,” NBBJ said. Their design aims to reduce anxiety and stress through thoughtful architectural choices.
At the heart of the U-shaped facility is a courtyard featuring circular seating and a California sycamore tree. This focus on nature is central to the school’s design, as every space is within 50 feet of the outdoors. Outdoor terraces on the upper level serve as classrooms, encouraging sensory learning and creative play. “The school is oriented around nature to reduce anxiety and stress, which may be enhanced in students with learning differences,” the design team explained.
The building’s staggered volumes help reduce sound transfer between classrooms, while deep roof overhangs provide shaded spaces and soft, natural light ideal for children with visual sensitivities. Sustainable features like water-efficient landscaping, solar capabilities, and zero-carbon measures also align the project with the International Living Future Institute’s standards, putting the school on track to receive LEED Gold certification.
Inside, muted colours, natural materials, and dimmable lights minimise distractions, promoting a calm and focused learning environment. The inclusion of a black-box theatre and an occupational therapy space reflects the team’s commitment to providing flexible and adaptive learning spaces.
Westmark Lower School is not just a place of learning but a model for how architecture can support student well-being and accommodate diverse learning styles.
Images by Ty Cole via Dezeen
When it comes to interiors, texture tells a story – and Decorative Designer Panels’ Native Oak range speaks ...
Set against the sea in Chennai, Eventide Coffee has been conceived as a calm architectural response to site, ...
American studio S9 Architecture has transformed a long-abandoned slaughterhouse site in Tennessee into the mixed-use Neuhoff District, repositioning ...










