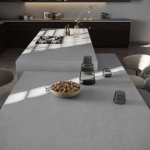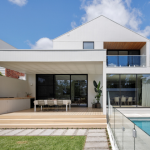An Award-Worthy Fusion of Heritage and Innovation
In a world where modern living needs and functionality often clash with historical charm, MILEHAM‘s approach to a recent renovation of a Federation home in Sydney’s leafy Lower North Shore deftly captures a harmonious blend of both.

GALLERY
Originally hindered by an awkward 1970s extension that severed the home’s connection with its garden, this 116-year-old Lane Cove Federation home faced both aesthetic and functional limitations for modern family living. The homeowners longed to retain the character and warmth of the original architecture, while addressing the demand for space and movement needed by a family of five with three teenage boys.
The Client’s Dilemma: A Charming Home Struggling with Space and Flow
As is the story with many older homes, this home had its fair share of floor plan challenges. While its Federation-style façade holds a timeless charm, the interior was suffering from a previous, poorly designed floorplan alteration executed almost half a century earlier. A low-ceilinged extension had left the house feeling stifled and cut off from its outdoor entertaining spaces. The galley kitchen was so confined only one person could functionally be in there at a time. It left the client feeling cramped, unable to enjoy internal living of the home together as a family, yet also unable to make full, regular and natural use of the garden and pool area due to its disconnect with the main house.

MILEHAM’s Vision: A Seamless Transition and Open, Airy Spaces
To breathe new life MILEHAM’s Principal Architect, James Pilcher, focused on two main goals: reconnect the home’s interior with its garden and pool, and redesign the extension to properly integrate it with the original heritage home. James’ design ethos centred on respecting the past while meeting modern needs, and the result speaks volumes.
They began by reworking the existing extension, opting for a design that embraced the sloping block on which the home sat. Rather than fight the natural slope of the land the new layout welcomes it, creating a soft transition from the front entry to the rear veranda by encouraging a subtle forward movement towards light and space and the curiosity of ‘what lies beyond’.
Design Excellence: Honouring the Federation Spirit
One of MILEHAM’s triumphs in this project is the way they maintained the integrity of the original home’s Federation architecture while injecting contemporary floorplan design elements. Drawing on heritage cues, the team seamlessly integrated features of the original façade into the new extension. The rich, historical details—such as the high ceilings and intricate mouldings—are echoed in the new spaces, ensuring the home’s heritage is ever-present.
In particular, the introduction of a 3.6-meter Mansard ceiling in the new expansive living/dining/kitchen extension adds an impressive sense of scale without overwhelming the intimate feel of the home. This delicate balance of grandeur and warmth was achieved through careful material selection and attention to period-specific detailing, demonstrating MILEHAM’s respectful understanding of historical design.

Tackling Architectural Complexities: The Sloping Block Solution
One of the most interesting aspects of this renovation was MILEHAM’s approach to the home’s difficult sloping block. Sloping sites often present significant architectural challenges, particularly when trying to create a cohesive flow between different areas of the home.
MILEHAM took on this challenge headfirst, creating a floor to ceiling design which maintains a consistent eyeline throughout the space. This approach not only improved the functional layout of the home but also enhanced its visual appeal.
To ensure the home felt unified from front to back, the new extension was designed with a simple stepped floor plan that followed the natural slope of the land. The wide stairs that connect the old and new parts of the home serve to lead the eye through the home, out into the garden beyond.
A Masterpiece Recognised: Excellence in Housing Awards Finalist
MILEHAM’s elegant transformation of this Lane Cove home has earned them a finalist nomination in the coveted 2024 Master Builders Association (MBA) Excellence in Housing Awards. Their nomination underscores the skill, creativity, and dedication they brought to this project, highlighting not just the aesthetic appeal of the renovation, but also MILEHAM’s ability to address complex design challenges. The MBA particularly recognised MILEHAM for their meticulous attention to detail in balancing the home’s rich heritage with its modern-day functionality, and connecting the two seamlessly.

A Testament to Thoughtful Design: A Home Reconnected to Its Roots
This Federation home renovation is an elegant example of how contemporary design thinking can reinvigorate Sydney’s heritage homes, ensuring they remain functional for modern life without losing their original character. This renovation not only reconnects a family with their home and garden, but also stands as a symbol of what is possible when architectural challenges are met with creativity, precision, and passion.
For more information, visit MILEHAM
Xeron® is Cosentino’s catalogue of zero crystalline silica* surfaces, made of up to 88% recycled materials, suitable to ...
Set in the heart of Melbourne’s inner eastern suburbs, this full-scale renovation redefines the connection between old and ...
Supported by the Australian Institute of Architects and attended by thousands of accredited architectural, design and building professionals, ...
In the world of interior and exterior architecture, few materials offer the visual allure and transformative qualities of ...
Perched atop a modernist monolith, a 19th-century Lorrain-style house appears to hover above the skyline of Metz, France. This ...












