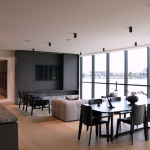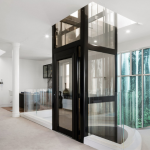Palazzo Capponi Undergoes a Historic Revival
The Palazzo Capponi, a historic 16th-century gem nestled on Via di Ripetta in Rome, has undergone a remarkable transformation under the direction of Zaha Hadid Architects (ZHA), led by Paola Cattarin. This ambitious hotel conversion masterfully intertwines Rome’s architectural heritage with Hadid’s contemporary vision, creating a unique dialogue between past and present.

GALLERY
Rome’s architectural narrative is often described as a palimpsest—layer upon layer of Baroque, Renaissance, medieval, and Roman eras. ZHA’s approach embraced this concept, beginning where Baroque architects left off: with the vaults. Drawing inspiration from Rome’s historic masonry, ZHA reinterpreted vaults and their intersections, creating fluid, dynamic interiors that mirror Hadid’s signature style while paying homage to Italian tradition.
Commissioned by Alfredo Romeo, founder of Romeo Hotels, the project began in 2015 and sought to restore the palazzo’s grandeur while incorporating avant-garde design. The palazzo, which housed the Italian National Institute for Assistance of Accidents at Work (INAIL) from 1951, had seen significant interior alterations over the centuries. ZHA’s meticulous restoration included uncovering displaced 17th-century frescoes, now a focal point of the hotel’s piano nobile suites.
The hotel’s design eschews conventional modular layouts, embracing Rome’s artisanal traditions. Each of the 74 guest rooms is uniquely crafted, featuring vaulted ceilings, intricate detailing, and high-quality materials such as Carrara marble, Makassar ebony, and tadelakt. Suites on the upper floors boast private terraces with panoramic views of the Eternal City.
Innovative engineering allowed the integration of modern amenities without compromising the historic structure. A “second skin” was introduced, creating a narrow cavity to house mechanical and electrical systems while preserving the palazzo’s original walls. Archaeological excavations during construction uncovered a Roman bottega with intricate opus reticulatum masonry. This discovery is now part of a subterranean gallery beneath the garden, complete with a glazed ceiling that doubles as the swimming pool floor.
Palazzo Capponi’s transformation is a testament to the enduring allure of Rome’s architectural heritage and ZHA’s visionary ability to elevate it into a new era. This project seamlessly merges history and innovation, offering guests an immersive experience of beauty and craftsmanship across centuries.
Images by Chris Dalton via ArchDaily
Sydney Build, Australia’s largest construction and design show, opens doors at 9am on May 7th and 8th, at ...
For over 100 years, the Embelton name has been synonymous with excellence in flooring, trusted by architects, designers, ...
The Esplanade is a luxury residential project situated near Australia’s iconic Brighton Beach. This highly technical project saw ...
Spanish architecture studio El Departamento has unveiled the latest flagship store for streetwear label Nude Project, bringing a ...











