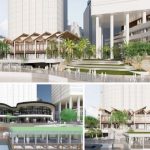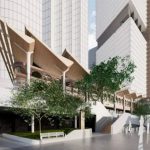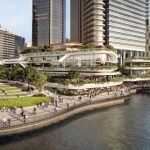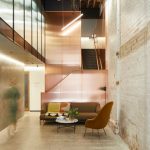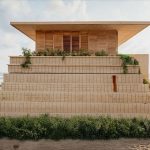Dexus Revises Design for $2.5bn Brisbane Waterfront Project
Dexus has submitted revised plans for the Waterfront Pavilions at its $2.5-billion Waterfront Brisbane development, proposing significant design changes to the riverside retail and dining precinct. The two-storey pavilions, positioned at the base of the dual-tower development on the former Eagle Street Pier site, will now feature a contemporary sawtooth-like roof structure and a refreshed facade.
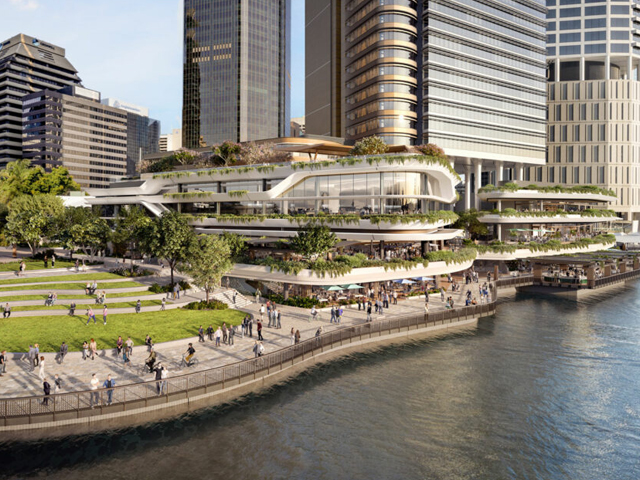
GALLERY
According to the change application lodged with Brisbane City Council, the redesign aims to better align with Brisbane’s subtropical climate while incorporating sustainable and architectural enhancements. “The development showcases a contemporary, distinctive, and sophisticated architectural style,” the application states. “The overall redesign of the Waterfront Pavilions enables a more refined approach to the integration of the development into the wider Waterfront Brisbane precinct.”
FJC Studio was commissioned to reimagine the original integrated design, which was first approved in mid-2021. Other key amendments include an increased structure height from 16.55m to 18.55m at the top of its feature roof, although the overall height including plant roof equipment has been reduced from 23.1m. The gross floor area has expanded from 1797sq m to 2377sq m to accommodate increased outdoor seating, responding directly to market demand and ongoing discussions with major tenants.
Connectivity and integration with the surrounding precinct have also been enhanced. The revised design includes laneways and arcades linking tenancies to the public realm, as well as a new awning connection to the heritage-listed Naldham House. Additionally, an increase in setbacks—up to 3m from the Riverwalk—has allowed for more dedicated landscaping and open space, now totalling 6155sq m or 53.2 per cent of the total site area.
A planning report by Place Design Group describes the updated proposal as a “refreshed and modernised” architectural scheme that improves public amenity while maintaining key elements of the original approval. “The development enables a multi-layered building edge to the river,” the report states. “It provides a high-quality, distinctive and innovative architectural scheme that suitably responds to the site’s context as one of Brisbane’s premier waterfront destinations.”
The Waterfront Brisbane development is progressing in stages, with the first tower slated for completion by 2028. The new Riverwalk is expected to open with temporary finishes by early 2026, further enhancing the precinct’s connectivity and activation.
Images via The Urban Developer
A former chocolate factory in Sydney’s Haymarket district has been given a new lease on life, transformed into ...
Mexican architecture studio Productora, in collaboration with The Book of Wa, has unveiled the Kymaia Hotel, a boutique ...
Dexus has submitted revised plans for the Waterfront Pavilions at its $2.5-billion Waterfront Brisbane development, proposing significant design ...
