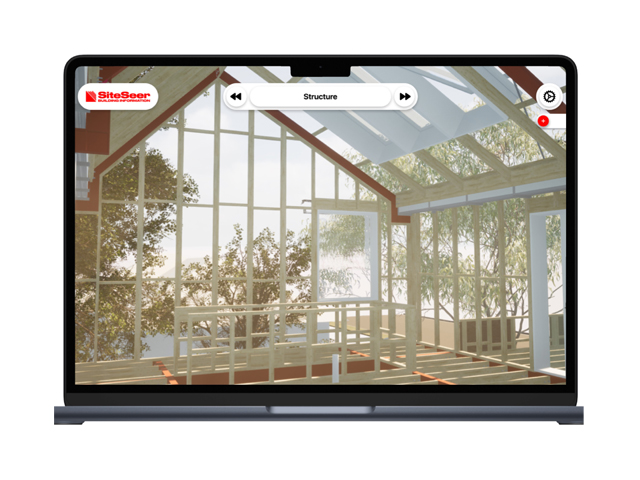UniSA Creates SiteSeer Program for Construction and Architecture Students
UniSA students can safely and freely navigate building sites and connect theory to practices using the SiteSeer program. Students experience a realistic digital environment of construction sites and learn to translate two-dimensional plans into three-dimensional structures to bridge the gap between plans and built reality.

GALLERY
UniSA architecture senior lecturer Doctor Sean Pickersgill says the program’s development is stemmed from logistical challenges faced by academics when coordinating physical construction site visits as part of the student’s practical learning.
“Organising physical site visits for students is challenging because there’s no way to ensure that all students receive the same experience without organising a site visit for the entire class. This is where coordination challenges arise because there’s no guarantee that a construction site’s schedule will align with the students’ learning progress,” he says.
“Then there’s the organisational complexity of arranging student access to construction sites which requires significant liaison with builders and there’s also safety and liability concerns with having students on site.”

He adds that there’s the difficulty of students’ travelling to building sites, sometimes outside of regular teaching hours: “For some students it’s impractical, especially if they rely on public transport or have long commute times, and because of that in the past we’ve observed higher absentee rates as students are reluctant to attend.”
Four UniSA academics developed the original digital platform OnSite in 2015 to counteract the complexities. It captured the five stages of the construction process of site set out, slab, single-storey wall framing, double-storey wall framing and roof framing.
The project grew with more than 1,000 first-year students engaging with the program as part of an inductor course on Australian construction practices.
In 2024, Onsite transformed into SiteSeer which contains more than 70 distinct phases of the construction process of a small, double-storey studio. It is a mixture of timber frames and a brick veneer as the new structure demonstrates a range of construction phases a first-year student is expected to understand.
Dr Sean says students in construction and architecture observe real world methods which reflects the apprenticeship model where trade skills are learnt alongside professionals.
In a world where digital screens often dominate our lives, the need for outdoor spaces that foster genuine ...
Private equity real estate firm Conquest has revealed plans for a $1-billion transformation of the Eastlakes Shopping Centre ...
S9 Architecture has completed a striking new headquarters for The Cleveland Foundation in Cleveland, Ohio — a timber-framed ...
A suite of housing-focused measures announced in the 2025–26 State Budgets across the ACT, New South Wales, Queensland ...
Suzuki Architects designed a timber-clad home in Tokyo that serves as both a residence and workspace, with a ...










