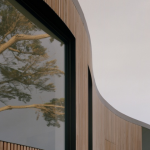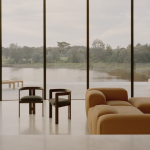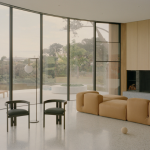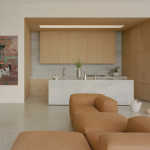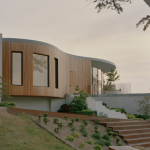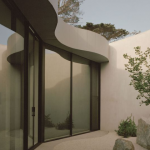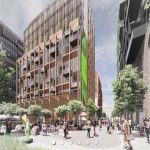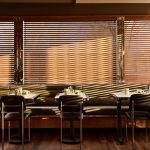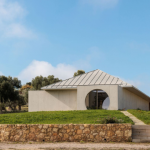Point Nepean House: Coastal Elegance by Pandolfini Architects
Located on the shores of a man-made lake in Sorrento, Victoria, this ambitious build reflects the its natural environment. Curves flow seamlessly through the home all the way to the exterior, resulting in a home that appears to move with the landscape. Concrete and timber materials match that of the area, while landscaping and mature planting integrates the build perfectly.
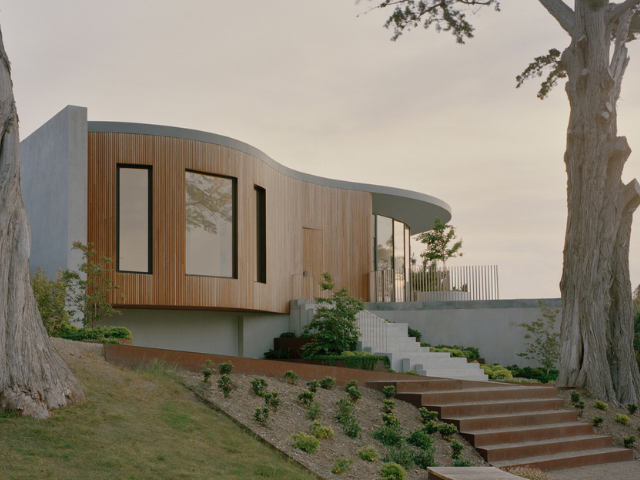
GALLERY
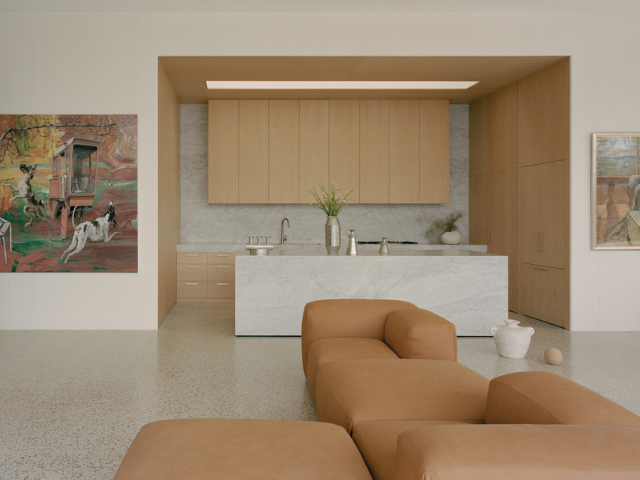
Text description provided by the architects. Carved into a steep undulating landscape on the shores of a man-made lake and overlooking Sorrento Golf Course, the Point Nepean House is an ambitious yet sensitive intervention to its environment. The bold eccentric form commands its presence, but its delicate timber skin, flowing parallel to the tranquil body of water is gracious. The home, with its extensive program, is a place that provides refuge and privacy, whilst simultaneously focusing on its surroundings.
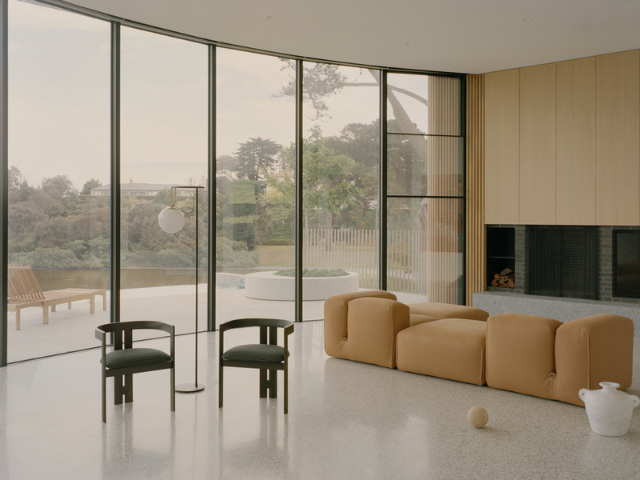
Compositionally, the home consists of four fundamental elements; the sweeping perimeter wall, the clove-shaped form with its curvaceous timber-clad skin, the primary internal dividing walls, and a series of amenity pods within each zone. The monolithic perimeter wall cuts into the sloping site, a single gesture that encapsulates the organic form and provides a protective layer from its surrounding neighbors. Behind this unambiguous outer wall, the contrasting wavy timber-clad form unfolds upon arrival; its dynamic presence a reflection of the soft meandering edges of the adjoining lake. The timber-clad form, although ambitious in scale, sits harmoniously amongst the treescape, reflecting the warming tones of the mature trunks nearby. Internally, the clover-shaped floor plan is split into three zones by the straight primary walls. Contained within each zone, a series of irregular pods are arranged to confine the amenities of the home.
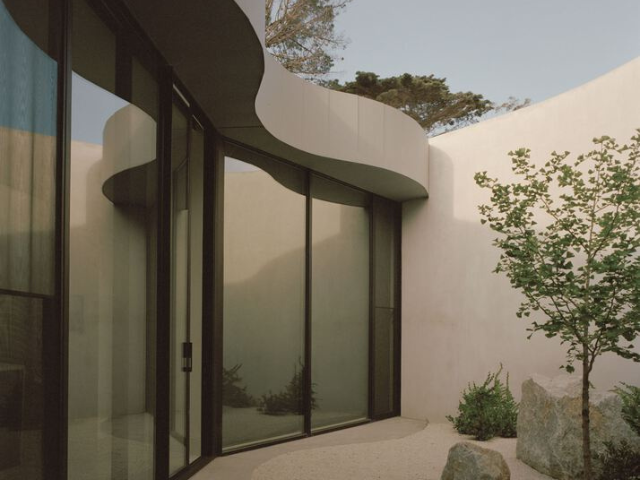
The home allows inhabitants to pause and absorb serene moments internally and externally. To enhance the occupant’s relationship with its surroundings, a series of windows puncture the timber-clad skin to create framed views. Pool barrier requirements were strategically navigated to provide undisturbed views over the infinity edge and beyond. The placement of the internal private garden provides the opportunity for all bedrooms and living spaces to focus on nature. Close coordination with Eckersley Garden Architecture to curate a landscape that was integrated with the home and its surrounding environment was vital. Subsequently, the extensive art collection allows inhabitants to decelerate and create tranquil moments inwards as they navigate the home.
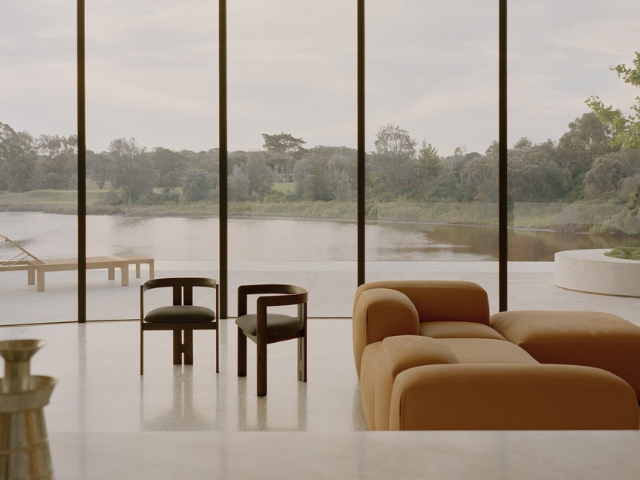
The notion of contradiction is present on arrival at the home. Upon ascending the grand staircase of staggered concrete blocks and absorbing the tonal skin of the timber-clad facade, the inhabitants enter through a small passage into a dark confined circular lobby, a vast difference from the moments prior. A glimpse of natural sunlight penetrates the space from the conical skylight above to create a sense of drama, before transitioning back to the light-filled living space.
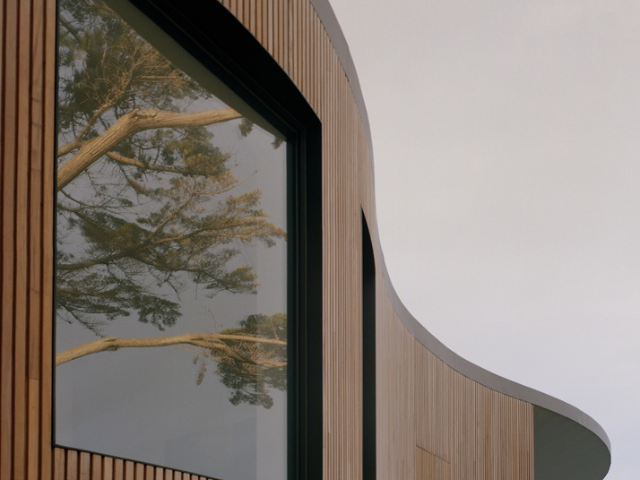
The meandering curves of the façade and associated glazing are a response to the orientation, strategically undulating to create a deep eave over the North and West facing windows. This 3.7m high expanse of glazing provides passive solar gain for the winter months, whilst the substantial eave minimizes the harsh summer sunlight. The internal courtyard provides natural light to the deep clove-shaped plan and excellent cross ventilation across the house. A reductive external material palette of concrete, timber cladding, and natural zinc has been used to accentuate the forms and provide hard-wearing materials which will age gracefully and require low maintenance.
Point Nepean House
LOCATION Sorrento, Victoria
ARCHITECT Pandolfini Architects
PHOTOGRAPHY Tasha Tylee
The Committee for Geelong has unveiled an ambitious $1 billion vision to transform the Market Square site from ...
Perched atop a modernist monolith, a 19th-century Lorrain-style house appears to hover above the skyline of Metz, France. This ...
New York-based studio Parts and Labor Design has redefined the classic American diner with its sophisticated refresh of ...
Introducing Haiku® Coastal, the latest luxury air solution by Big Ass Fans, purpose-built for delivering seaside luxury. After undergoing ...
This Portuguese home has been built within the protected are of Arrábida Natural Park. Wanting to work with ...
