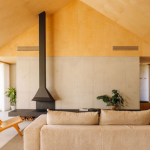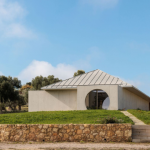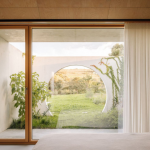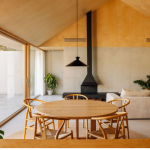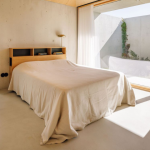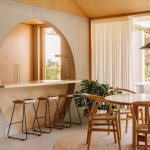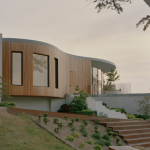House in Serra do Louro: A Harmonious Blend with Nature
This Portuguese home has been built within the protected are of Arrábida Natural Park. Wanting to work with the natural surrounds, the materials used throughout the build ensure the house will age naturally and with minimal effect on its environment. The design uses the beautiful views as they key focal point of infrastructure, allowing the landscape to enjoyed no matter where you are in the space.
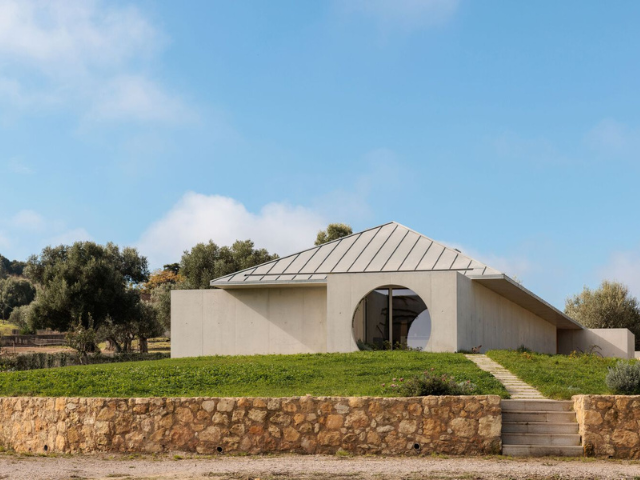
GALLERY
Text description provided by the architects. Located in Serra do Louro, within the Arrábida Natural Park, this house is built at the highest point of the land, where a ruin in an advanced state of disrepair previously stood. This structure was demolished, and the stones from the old masonry walls were reused to build the boundary walls, integrating the intervention into the surrounding rural context.
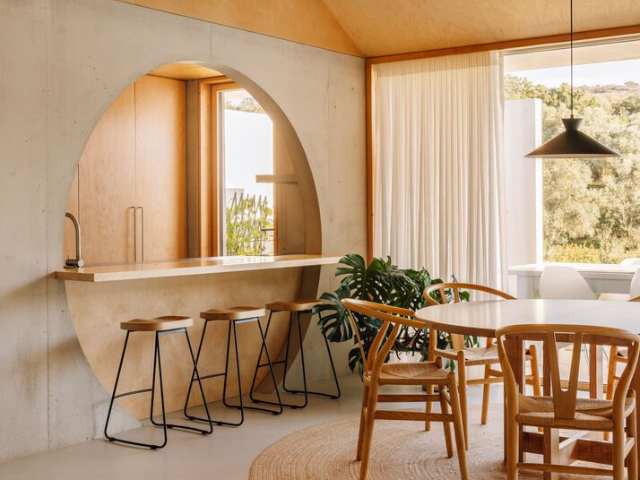
To take advantage of the solar orientation and the views over the protected landscape of the mountain range, the house opens predominantly to the south. The walls, 2.4 meters high, extend the interior spaces beyond the perimeter of the regular four-pitched roof that rests upon them, creating outdoor areas with varying levels of intimacy. This ensures privacy from the proximity of the street to the north and the adjacent land to the west, while also allowing natural light to enter through large glazed openings.
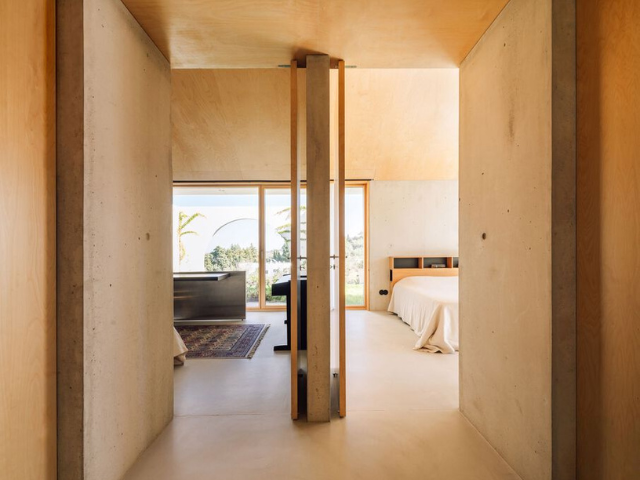
The tectonic character of the construction is emphasized by the choice of materials. The warmth of birch wood on the interior ceilings contrasts with the imposing presence of exposed concrete on the walls, which provides a coherent architectural language throughout the house. On the exterior, the concrete, natural zinc roofing, and aluminum cladding that protects the window frames ensure that the house will age naturally and require minimal maintenance.
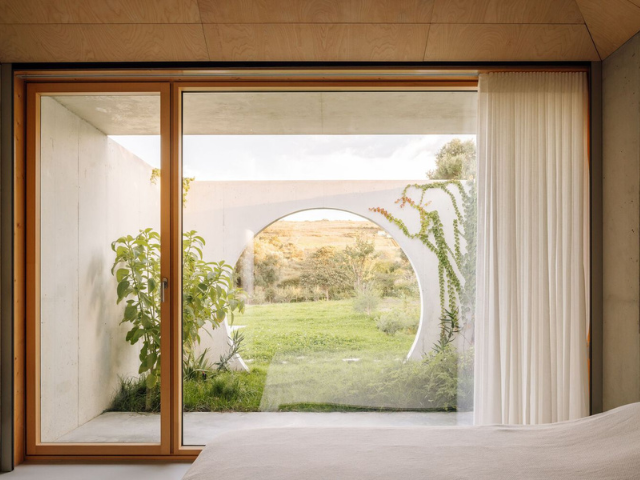
To meet the family’s needs, the social area occupies the center of the house, serving as a meeting point that separates the two more private zones. This spatial arrangement ensures a degree of independence for the master bedroom from the other two bedrooms.
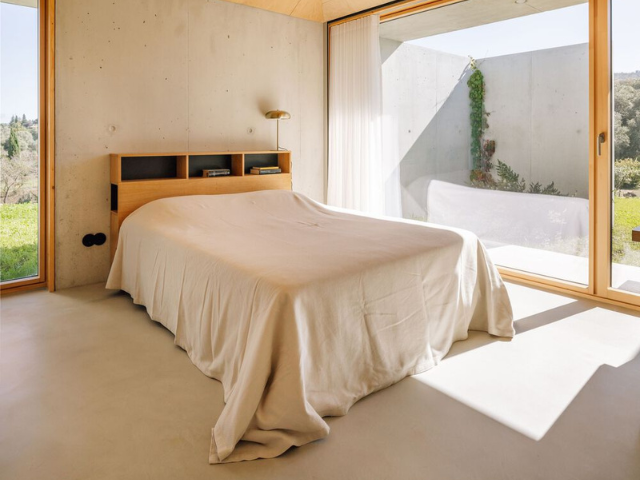
House in Serra do Louro
LOCATION Palmela, Portugal
ARCHITECT Cimbre
PHOTOGRAPHY Francisco Nogueira
Perched atop a modernist monolith, a 19th-century Lorrain-style house appears to hover above the skyline of Metz, France. This ...
New York-based studio Parts and Labor Design has redefined the classic American diner with its sophisticated refresh of ...
Introducing Haiku® Coastal, the latest luxury air solution by Big Ass Fans, purpose-built for delivering seaside luxury. After undergoing ...
This Portuguese home has been built within the protected are of Arrábida Natural Park. Wanting to work with ...
Located on the shores of a man-made lake in Sorrento, Victoria, this ambitious build reflects the its natural ...
