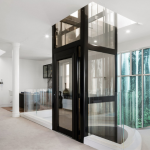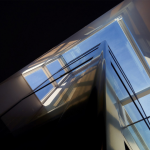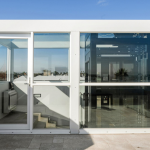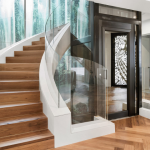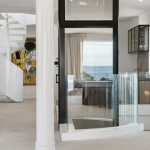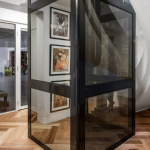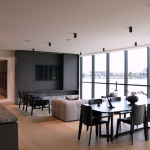The Esplanade, Brighton Beach, Australia
The Esplanade is a luxury residential project situated near Australia’s iconic Brighton Beach. This highly technical project saw Next Level Elevators install a sophisticated Eltec HLG elevator within a tight spiral staircase. The staircase acted as an important central hub within the home and also doubled as a key architectural feature. The end result was a seamless masterpiece that required absolute precision from the installation team at Next Level Elevators and the lift manufacturer, Eltec.
Eltec HLG with TA Freestanding shaft situated on the first floor
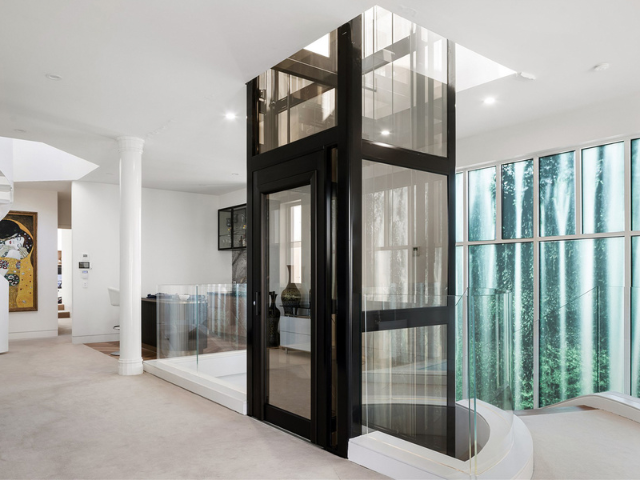
GALLERY
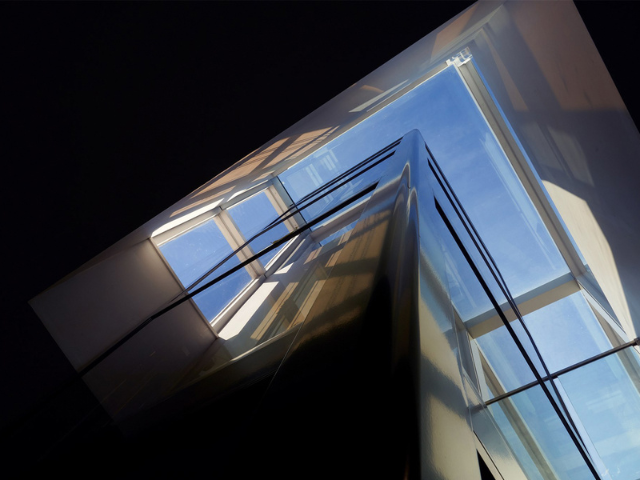
Outside the TA Freestanding shaft
Visual Requirements
The client desired that the Eltec HLG elevator not dominate the space but complement the architectural staircase. This seamless integration was achieved by pairing the Eltec HLG with Eltec’s iconic glass elevator shaft (TA Freestanding shaft). The combination of a glass cabin with a glass shaft allowed the elevator to blend with its surroundings. This ultimately created a balance that didn’t detract from the spiral staircase, while also making the elevator an impressive addition to the space.
The Eltec HLG elevator was customized with the following finishes:
- Elsa door in an S7S finish with Stop Sol Bronze glass panel
- Stop Sol Bronze cabin wall panels
- Two downlight ceiling in a stainless steel Lucido 7 finish
- Custom herringbone timber floor
- Full-height control panel in an S7S finish
- Shaft in 9005S Nero Semi Lucido finish paired with Stop Sol Bronze glass panels
Technical Requirements
- Environmental Option
The client conveyed a desire for an elevator with strong environmental credentials. The Eltec HLG was selected due to its low-energy consumption and superior performance. The Eltec HLG boasts a variable-voltage, variable-frequency all-electric traction system, running on a single-phase/230-V, 10-A power supply. This was viewed as a superior option compared to rival hydraulic elevators, which rely on hydraulic oil and often require a multiphase power supply that exceeds 30 A.
- Flexible Placement
The ingenious design behind the Eltec HLG eliminates the need for a motor room that is typically required with hydraulic elevators. Its components are cleverly housed within the shaft, resulting in a streamlined design that doesn’t intrude on the overall footprint of the property. With the need for a motor room removed, the elevator could be effortlessly placed in the desired location without restriction or additional architectural considerations. This specific design has proved popular with both homeowners and architects alike.
- High-Water Table
The area in which the property is located is known to have a high-water table, which was a key consideration for the project. As a result, an elevator with a shallow pit (100 mm) was required to avoid creating a serious issue and to adhere to local government standards. The Eltec HLG was able to address this issue, as it can be configured with an unusually low pit for a residential lift. Eltec HLG’s flexibility in this area made the project feasible and potentially avoided complicated and expensive excavation work.
- Minimal Clearance
The Eltec HLG elevator had to be placed within the confines of an extremely tight spiral staircase that allowed for only 10-15 mm clearance at specific points. This required meticulous planning and flawless execution from the Next Level Elevators installation team and the lift manufacturer, Eltec. The Eltec HLG was paired with Eltec’s iconic TA Freestanding shaft, which made this specific execution possible as both products could be easily scaled to the required size while maintaining a worthwhile weight capacity.
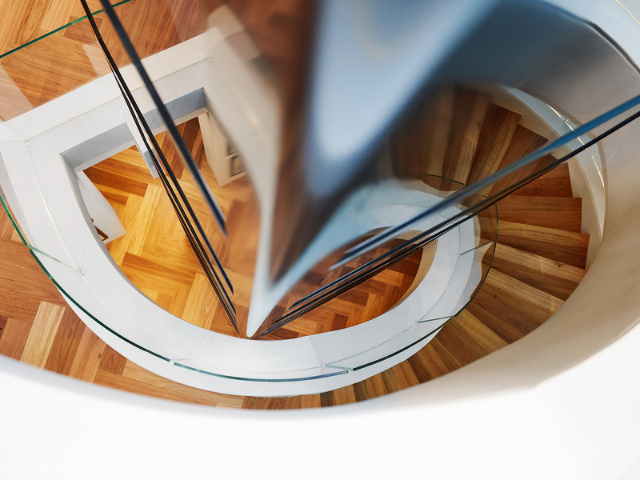
Narrow clearance between staircase and TA Freestanding shaft
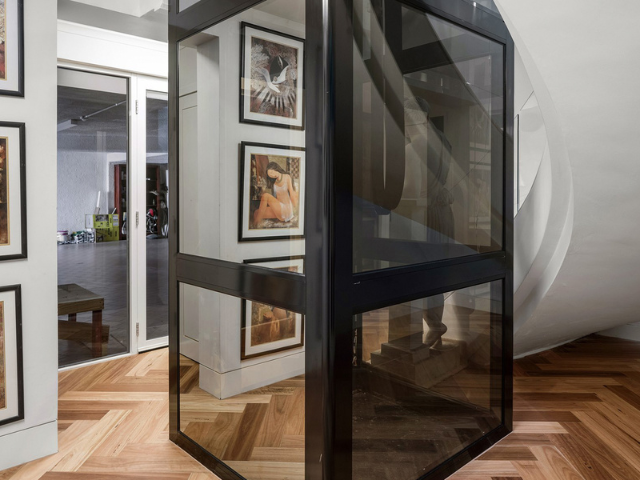
Beautiful architectural curves meet Eltec HLG elevator.
- Rectification Work
The project required the elevator to travel from the basement to a rooftop terrace. During the initial construction of the TA Freestanding shaft, it was discovered the builder had erred and provided incorrect information regarding the maximum height allowed by town planning on the top floor. Next Level Elevators worked closely with the architect to redesign the shaft in a manner that would adhere to town planning standards, ultimately allowing the elevator to extend to the top floor. The manufacturer (Eltec) was able to create an adjacent entry that worked with the existing shaft without the need to alter or change the overall size of the shaft — a touch of engineering brilliance on Eltec’s part.
- Temperature Regulation
The location of the project is subject to extreme weather conditions. As a result, a glass atrium was built with the necessary cooling equipment to regulate the temperature and ensure the optimum running condition for the elevator at all times.
Product Overview
The Eltec HLG is the pinnacle of elevator design and technology. This elevator has all the advantages of the highly customizable Eltec HLB with the addition of an industry-leading gearless motor for enhanced capacity and ride performance.
The TA Freestanding shaft is a self-supporting frame made entirely of aluminum with a modern and harmonious design. Aluminum is known as a light and flexible material with great resistance and solidity; it resists corrosion over time and does not require ongoing maintenance. The shaft is quick and easy to install thanks to its exclusive patented interlocking system, which also conceals screws and exposed wiring, resulting in a seamless finish.
Installation Overview
Naturally, Next Level Elevators installed the TA Freestanding shaft and then constructed the Eltec HLG elevator thereafter. This is an ideal product combination, as the TA Freestanding shaft ensures optimum running conditions for Eltec elevators. Eltec’s brilliant engineering isn’t limited to the functionality of their elevators; it also extends to the installation process. Eltec’s products are designed in a way that ensures easy and efficient installations.
Shaft Installation
The TA Freestanding shaft was installed with linking horizontal and vertical crossmembers. The columns come equipped with pre-assembled mounting plates and beam-centering plates, which are already positioned at the correct distances. The TA Freestanding shaft was firmly fixed to the internal floor voids to circumvent movement and guarantee the necessary elevator loads were adhered to.
The TA Freestanding shaft was then leveled using piano wire and string lines to ensure the structure was plumb. This allowed for the Stop Sol Bronze glass panels to be installed in a properly square shaft. The glass panels were moved into place using an electric winch in combination with glass suckers. The glass was secured with an external glazing bead and an internal glazing bead to ensure that it was correctly held in place.
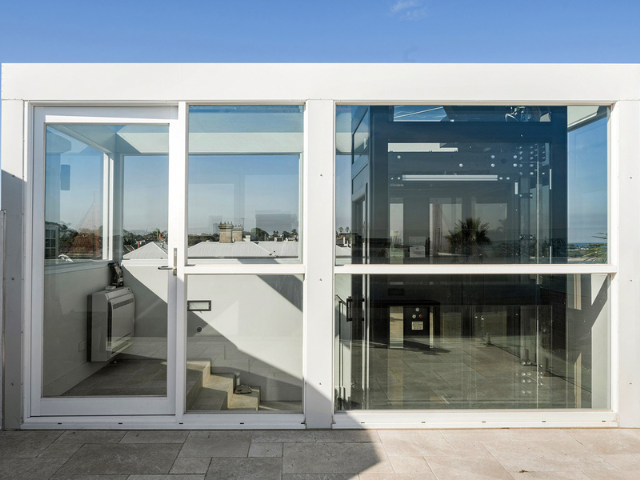
Eltec HLG within glass atrium at rooftop level
Elevator Installation
The brackets containing the guiderails were positioned on top of the aluminum structure and squared using piano wire. Starting from the bottom of the pit, the main and counterweight guiderails were attached to the rail brackets using specific clamps and joined with fishplates. The gearless motor bed plate was attached to the apex of the guiderails, and the motor was secured to the top section using six high-tensile bolts. The overspeed governor was installed with a tensioning device in the pit area, and the speed governor was mounted to the motor support. The counterweight tank was then placed onto the T45 guide rails and secured with the guide shoes and supports (counterweight ingots were then installed).
The car sling was constructed inside the lift guiderails and fastened using nylon guide shoes. The car floor was then bolted to the car sling. The car frame was constructed and attached to the car floor using precision-made aluminum profiles, which consisted of four corner posts and a roof segment. The hoist was then raised to the top of the engine support, positioning the motor on the upper support.
The next step was to install the traction ropes by passing them through the grooves of the pulleys on the arch and the counterweight. The door frames were meticulously positioned at various levels in the TA Freestanding shaft to guarantee seamless alignment. The car walls were installed using snap beading and rubber seals. The electrics were set up as per the electrical manual, and the required tests were conducted to ensure the highest standards were met.
Credits
- Property Owner: Nicholas C.
- Architect: CK Architecture
Photography: Chalk Studio
Find out more at Next Level Elevators
For over 100 years, the Embelton name has been synonymous with excellence in flooring, trusted by architects, designers, ...
The Esplanade is a luxury residential project situated near Australia’s iconic Brighton Beach. This highly technical project saw ...
Spanish architecture studio El Departamento has unveiled the latest flagship store for streetwear label Nude Project, bringing a ...
