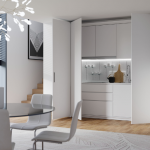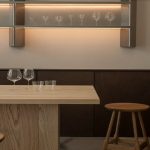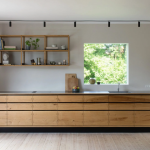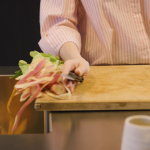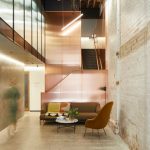Up in the Clouds
Eyrie House utilised its position at the top of a slope to create an architectural take on an eagle’s nest, with clean lines and a monolithic look.

GALLERY
Text description provided by the architects. Eyrie House is a new residence on a very steep slope at the top of Mount Rumney, with a spectacular outlook over Pittwater and southeastern Tasmania. Seeking to contrast and emphasise the rugged landscape of the site, the design consists of a series of horizontal datums and clean, folded forms.

Due to the steep site and limited access, the standard hill-house plan was inverted, to locate the garage at the top with the residence below. This then presented the design opportunity of how occupants access the house from the upper-level entrance.

The GB Masonry block was chosen for its dimensional consistency, allowing Saxby Bricklaying to confidently lay long horizontal and vertical patterns with millimeter precision. The Smooth finish in Porcelain was chosen for its matte uniform appearance – allowing the surfaces to simultaneously appear crisp and soft. The work is a testament to a bricklayer looking to push the limits of their skill and the material.

The blocks were carefully mitered to create the pleated faces and very acute angles of the entry porch; fixed to the ceiling of the void to complete the monolithic volume; and meticulously stacked within the residence. While the blockwork walls and ceiling are striking upon entry, once inside the residence they provide a calm, solid backdrop to the home, allowing the spectacular outlook to take center stage.

Eyrie House
Location Mount Rumney, Australia
Architect Matt Williams Architects
Photography Adam Gibson
Discover the perfect solution for maximizing space and enhancing style with the Exedra and Exedra 2 (Double Bi-fold) ...
Swedish designer Gustav Winsth has redefined the traditional showroom concept with his latest project for glassware brand Bobo. ...
Danish architect Kristian Ahlmark has designed a kitchen unit for the Lithuanian brand KongaCph, crafted from a single ...
The Enviro-Green Waste Machine by Abey offers a sleek and innovative solution to managing kitchen scraps, making it ...
A former chocolate factory in Sydney’s Haymarket district has been given a new lease on life, transformed into ...









