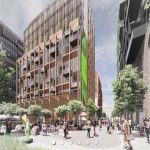Alaçati Stone House embraces its 130-year history
Located in Izmir Alaçati, inspired by the spirit of its 130-year history, Alaçati Stone House, is made by interior and landscape design practice Erdem Hamza Architecture.
This building, which was used as a residence where olive oil and gum tree resin was extracted, aims to reveal the hidden layers of the past by referring to the spirit of the past with its design.

GALLERY
The spaces, designed with the aim of a calm and peaceful life, come to life again among the stone walls bearing the old traces of this structure. Thus, it offers different experiences to its users in different time zones, every time and in every place. The project consists of a house with a central garden. It is made from a large garden to the interior of the place, between open and closed outdoor spaces. indoor access, inside the house when walking outdoors continues with a natural, independent, and fluid plan that allows exploration.
The building program consists of two floors, the entrance floor and the first floor. At the entrance, there are 3 bedrooms, a kitchen, and a study, and on the first floor, there is a living room, a dining area and a bedroom. The pool, which is placed in the garden and forms a large vertical surface, is created by the reflection of the green and sky movements inside the building, which plays an active role in keeping it mobile.
Having a 130-year-old raw colour tone, the façade inspires the interior and allows the same feeling to be experienced in the interior. Interior spaces meeting the modern life requirements of the user were repurposed to meet them. Garden and interior setup, light and shadow play, hidden details, and use of light materials have been the main factors in the holistic design of the space. By creating an interface in the space with the ceiling and wooden beams, a living space feeling is aimed at the discovery of light and shadow.
The place has been preserved as it is, to strengthen the atmosphere and in order to remain local, the figures of the gumtree plant, which reflect the spirit of the past, are emphasized on the walls. All furniture was specially prepared for the project. Contributing to the atmosphere, simple forms, and longevity, belonging to the “place” that can give life to changing users, materials with a high probability are selected and tried to be put together. Alaçatı stone house offers a peaceful environment to its users and visitors without losing its 130-year-old identity.
Images by 645Studio via ArchDaily
The Committee for Geelong has unveiled an ambitious $1 billion vision to transform the Market Square site from ...
Perched atop a modernist monolith, a 19th-century Lorrain-style house appears to hover above the skyline of Metz, France. This ...
New York-based studio Parts and Labor Design has redefined the classic American diner with its sophisticated refresh of ...
The Hug House is a masterclass in spatial layering, material richness, and seamless indoor-outdoor integration. Designed to embrace its ...











