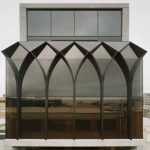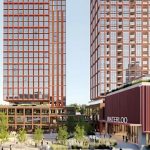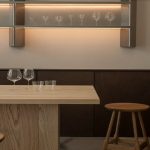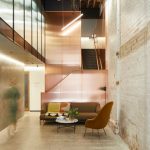Camouflaging cabins in France using ‘boulder-like’ concrete finish
Architecture studio Bureau has used a rough concrete finish to camouflage a small wooden cabin as a boulder in a French forest, distinguishable only by a porthole-style window.
Bureau, formerly known as Bureau A, conceived the project (named Thérèse) as a companion piece to its 2014 project Antoine – a cabin in the Swiss Alps that was also disguised as a boulder.

GALLERY
Both projects pay tribute to the work of Swiss writer Chales-Ferdinand Ramuz.
“Thérèse was thought and built along the same lines as Antoine, creating interconnected dependencies of art and other travelling communities,” said Bureau. “Habitation is political here, as the two shelters are nowhere near commercial or speculative routes or agendas,” it continued. “They offer a place to many outside any financial or economic considerations.”
Nestled in a wooded area close to France’s border with Switzerland, all that gives away the presence of the cabin is a single, large porthole-style window.
Underneath Thérèse’s rough concrete exterior is a pyramidal timber structure, sitting atop light foundations that give it the potential to be relocated in future.
Inside, the cabin provides enough space for a single person to live comfortably, with room for a portable wood-burning stove, a table with benches and niches for storage.
Beneath the openable porthole window is a bench for viewing the surrounding landscape, alongside a ladder that leads up to a small mezzanine sleeping area.
Exposed timber panels line the entirety of Thérèse’s interior and have also been used to construct the furniture, chosen to provide a warm contrast to the rocky exterior.
Images by Dylan Perrenoud via Dezeen
Cubitt Street Tower delivers a striking architectural statement, reinterpreting familiar contextual cues to create a dynamic presence within ...
Plans for a $900-million over-station development at Waterloo Metro Station are being revised to remove an office component ...
Swedish designer Gustav Winsth has redefined the traditional showroom concept with his latest project for glassware brand Bobo. ...
In a widely anticipated move, the Reserve Bank of Australia (RBA) has lowered the cash rate by 25 ...
A former chocolate factory in Sydney’s Haymarket district has been given a new lease on life, transformed into ...











