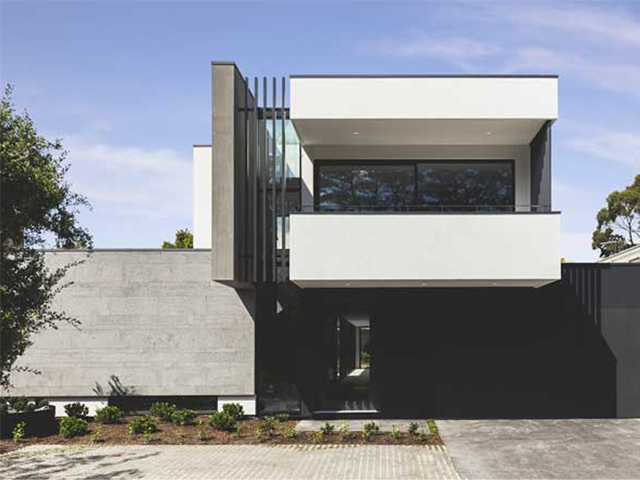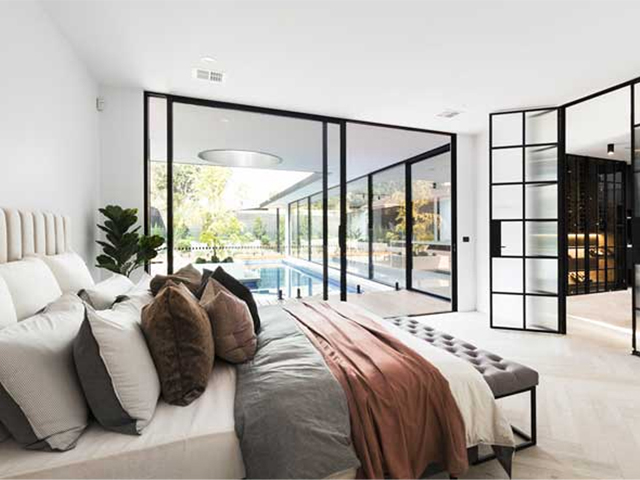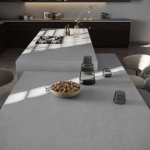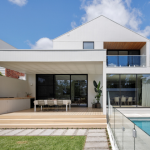L37: Quintessential Bayside Living
Partnering with Rylock Windows & Doors, the Latitude 37 display home in Beaumaris, Victoria showcases both their design and construction capabilities in a residence that delivers quintessential bayside living.

GALLERY
The home features Rylock double glazed Commercial Series windows and doors in custom black powder coat finish.
With clean, minimalistic lines and a striking façade of mixed contemporary materials, the entry features a towering six-metre Commercial Series Max Lite Window.
The Master Bedroom sits privately on the ground level with expansive views across the integrated pool which acts as a water feature from both this room and the main living space.
With a considered design, this contemporary sanctuary seamlessly transitions from one area to another to create a free-flowing existence.
The home demonstrates meticulous craftsmanship with bespoke features and luxury fixtures that deliver the ultimate in modern sophistication.

The main living space to the north elevation is bathed in sunshine with 15 metres of wall to ceiling Commercial Series Fixed Lite Windows and Sliding & Stacker Doors.
The Commercial Series Sliding & Stacker Doors feature a flat sill for a flush rebate which seamlessly transition the occupants for alfresco indoor/outdoor living.
The home is complimented with three additional bedrooms and a rumpus upstairs which overlook the Royal Melbourne Golf Course.
The home features Commercial Series Awning Windows to the second story bedrooms which allow for year-round ventilation as the opening is directed down and away from the weather.
The Commercial Series Awning Window sash features a mechanical bar operator with key locking for added security.

The passive solar gain to the north elevation provides warmth to the home during winter, whilst the external awning shade protects during the summer months.
Glazing to the south has been minimised to reduce heat loss. Latitude 37’s focus on innovation and sustainability, which is complemented by Rylock’s Commercial Series double glazed products; (featuring high-performance low-E glass) aided the project in achieving a commendable 6.6-star NatHERS energy rating.
Xeron® is Cosentino’s catalogue of zero crystalline silica* surfaces, made of up to 88% recycled materials, suitable to ...
Set in the heart of Melbourne’s inner eastern suburbs, this full-scale renovation redefines the connection between old and ...
Supported by the Australian Institute of Architects and attended by thousands of accredited architectural, design and building professionals, ...
In the world of interior and exterior architecture, few materials offer the visual allure and transformative qualities of ...
Perched atop a modernist monolith, a 19th-century Lorrain-style house appears to hover above the skyline of Metz, France. This ...











