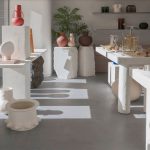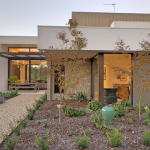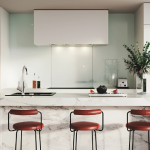Grand Palais Restoration Completed
For the first time since its construction in 1900, the Grand Palais in Paris has undergone its first major restoration. Originally constructed for the Paris Universal Exhibition, French studio Chatillon Architectes has completed the restoration of the glass-roofed atrium of the Grand Palais, which will host fencing and taekwondo at the Olympic Games later this year.

GALLERY
The sporting event will be held in the revamped atrium, with an expansive structure of over 6,000 tonnes of steel and glass serving as an intricate backdrop.
According to the studio, the main ambition for the project was to improve accessibility after it had become, “a monument that was often only observed from afar.”

“It’s the opportunity to return a permanent public use to the building, to redevelop the surrounding grounds, to connect the building back to the city and to adapt it for the Olympics and future generations,” explained Chatillon Architectes founder Francois Chatillon.
During the first phase of the project, changes to the 72,000 square metre building included reconnecting the three main spaces, including the nave, to restore the original centre axis across its H-shaped plan. Areas previously inaccessible to the public have been reopened by removing partition walls and integrating a sightseeing route within the design.

When undertaking the restoration, Chatillon set out to preserve and celebrate as much of the original structure as possible, and used the original design by architects Henri Deglane, Albert Louvet, Albert Thomas and Charles Girault as a reference.
“We have explored thousands of archival documents to truly understand the building and its original intentions.”

“Our focus has always been to honour and restore the best of the building’s past but not to do this blindly, we have approached the project with a contemporary mindset, ensuring that the building is prepared for its next phase of life and that, above all, it is a functioning building for modern society.”
The decorative balconies in the nave, which the studio said are among the earliest recorded cantilevers, have been reinforced and restored. Meanwhile, emergency escape routes have been improved to increase the atrium’s capacity by more than 60 percent.

Throughout, technology and building services have been brought up to modern-day standards to ensure the Grand Palais can properly facilitate contemporary exhibitions and events.
Photographs courtesy of Laurent Kronental
Unox Casa is the high-end residential division of UNOX, the world’s top-selling brand of professional ovens, born to ...
Milan-based interior design practice Studio Shoo has completed an innovative retail space in Yerevan, Armenia, seamlessly blending sculptural ...
A landmark site in Wollongong’s CBD is set for a major transformation following the approval of The Globe ...
With windows being a significant cost factor of a new home, it is worthwhile to start your decision-making ...
Zenolite® is redefining interior surfaces, offering a high-gloss, dual-layer acrylic panel solution that seamlessly blends style, functionality, and ...














