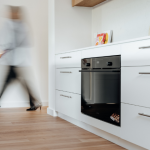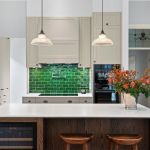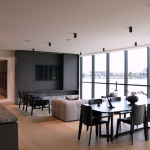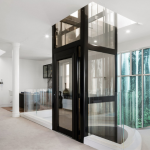What is interior design (and why can it make you feel better)?
If you don’t like a specific musical style, the theatre bores you, or you’re not attracted to works of art, you can almost always avoid them. Architecture, however, is different.
A poorly thought-out project will affect the lives of many people consistently and for a long time. With interiors, this effect is even more amplified.

GALLERY






Humanity is spending more and more time indoors, which directly impacts our well-being and health. In periods of compulsory retirement, as in the current pandemic of Covid-19, we gain a sense of how important interior spaces are for our well-being and even for the prevention of diseases. Designing an indoor environment is a huge responsibility for a professional. An interior designer must plan, research, coordinate, and manage these projects to obtain an adequately healthy and aesthetically pleasing environment for the people who use the space. But what, in fact, is interior design?
Not infrequently, interior design is confused with decoration — a misconception that comes loaded with a number of prejudices and misunderstandings. The choice of coverings, colours, and finishes is, in fact, one important aspect of interior design. But it is not designs only characteristic.
First, it is essential to understand user behaviours and desires to create functional and aesthetically pleasing spaces. The organisation of movement is a starting point, which can be achieved through basic layout manipulation. This division of space can be accomplished through walls, but also through furniture and even objects. At the same time, interior design must pay attention to comfort conditions (whether thermal, lighting or acoustic), as well as ergonomics, which dictates the best dimensions for furniture and objects. Finally, the specification of coatings and materials constitutes the most visible and superficial part of interior design, but is no less important. This final touch composes the face of the project, transmitting the designer’s vision as well as the desires and needs of the users.
Below, we discuss the main issues that interior design must take into account in more detail:
LAYOUT
The layout of a project is, briefly, the positioning of equipment, furniture, and objects, whether fixed or mobile, in the space that is being designed. An adequate distribution can organise the flow of space, create places of permanence, and generate hierarchies of space. It is especially in open architectural plans, where the designer has more freedom, that interior layouts are most essential for the proper functioning of the project. Le Corbusier and Mies van der Rohe were the first to challenge conventionally hierarchical plans by reducing large areas of circulation and using structural elements, furniture, and movable panels to divide space rather than walls.
In order to develop a good layout, the interior designer must, of course, consider accessibility standards, fire escape routes, and minimum dimensions for rooms. There is a vast amount of literature delineating the appropriate dimensions for each type of space use. Ernst Neufert’s book Architects’ Data was originally published in 1936, and has been collecting best practices for dimensions of various different spaces from industrial kitchens to train cars. With cities growing increasingly dense and properties increasingly expensive, however, micro-apartments and tiny houses are beginning to defy these minimum standards, showing that the rules can be carefully broken. The most essential thing to understand is therefore the needs of the space and its user in order to propose functional and appropriate layouts for each different scenario.
FURNITURE
Whether fixed or mobile, furniture directly influences the quality of any interior project. It is the designer’s job to ensure that the choices specified in the project will favour the routine functioning of the space, making sure that they will not harm elementary concerns such as circulation.
Especially (but not only) when it comes to small spaces — which are getting smaller and smaller – attention to the choice of each piece of furniture is paramount. For this reason, in many cases, it is often more effective to design unique items to make the most efficient use of each square centimetre. Flexible furniture that fits together (like stackable benches); that fold (like collapsible tables); that increase/decrease in size, or that can be used for double functions (sometimes a closet, sometimes an internal partition, for example) are seen as the future of the furniture industry.
Following this trend, it is currently possible to find several companies that manufacture products for these types of small residence (micro-apartments or tiny houses), which keep the smaller dimensions of these internal spaces in mind and challenge former standards to create smaller pieces more consistent with the contemporary user and space. Examples of this type of furniture include more compact sofas and dining sets where chairs fit perfectly under tables, making each piece occupy less space around it.
Plants may not be considered furniture, but they are nonetheless an aspect of interior design worth mentioning, as they are important allies for bringing health and quality of life to the indoors. They purify the air and absorb chemicals that are very common in residential and corporate interiors. The common recommendation is to have a medium-sized plant for every 10m² of space.
COMFORT & ERGONOMICS
We have spoken extensively about comfort in interior spaces for the past few years. Environmental quality indoors is essential in an increasingly dense and populous world, and an uncomfortable, unsafe, or unhealthy interior space can be tremendously harmful to people’s physical and mental health, considering that we spend so much of our lives in it.
Comfort ranges from the aesthetics of the space, the aroma of the environment, the breeze that enters through the window, and the temperature felt when entering, to its accessibility and application of technologies or passive strategies to facilitate and improve the quality of life of the inhabitant. How is the space perceived visually when inhabiting it? Its colour, brightness, depth, and height will determine if it is detected as cosy, safe, stimulating, peaceful, flexible, or just the opposite. Is it acoustically comfortable? Adequate acoustic treatment will allow you to talk with others without having to raise your voice, or listen to a speech in an auditorium without straining your ears. Is it too hot or extremely cold? Comfortable temperatures could be between 20 and 25 degrees Celsius, while excess cold or heat is not only annoying but also encourages the incubation of different diseases. Does the ventilation keep the indoor air as clean and healthy as possible? Bad odours, mites, fungi, and other material compounds are toxic to human health.
Although it may seem alien to architecture, ergonomics is the discipline that helps us design spaces and devices to be well adapted to the physiological, anatomical, and even psychological characteristics of the inhabitants and users of each room. It constitutes the relationship between the artificial environment and the actions and behaviours of the human body and mind. Therefore, the level of success of good interior design is closely related to detailed ergonomic analysis, an analysis which must start from the study of the dimensions and proportions of the human body in its immense variety. There are anthropometric investigations that group the population according to these parameters, allowing us to provide flexible and effective solutions for the greatest number of potential users.
MATERIALS & COATINGS
Along the same lines, not all finishing materials are equivalent. Although the choice is normally governed by factors such as aesthetics, function, and cost, it is important to also consider the composition of each material and the effect that this could have on the environment throughout its useful life. Today, in most markets, the supply of finishing materials is wide and diverse, allowing us to evaluate factors such as their origin, durability, recyclability, and hygienic or environmental properties that are not unrelated to the future comfort of the space to be designed. The choice of coating or finish is therefore multifaceted and must consider the following factors:
- The purpose of the space. The materials must acknowledge both the function of the space and the diversity of potential users. When choosing, it is advisable to consider the level of traffic and use of the area, cleaning conditions, wear and exposure to the environment. Other factors such as textures and colour can contribute to the understanding of space and the diffusion of light, affecting the mood of its inhabitants.
- The substance of the material. The composition of the material will define its resistance, flexibility, and malleability, and thus its range of applications. In chemical terms, it is advisable to look at the composition of paints, plastic coatings, binders, or additives that could have long-term harmful (or also beneficial) effects on indoor air quality.
- Installation systems. The construction process of the finishes includes fasteners or adhesives, which it is recommended to finish as well in order to save costs and avoid errors during the construction process (especially if it is new construction).
- The surface layer. The last finishing layer has a high impact on the comfort of the space. Surfaces can be treated to be non-slip, non-stick, or waterproof. Elements such as joint covers, edges, mouldings, and handles have been designed to facilitate cleaning, avoid accidents, and facilitate movements, among other options as vast as the possible uses of space.
After all, understanding the human being in its physiological, anatomical, and psychological dimensions will help us achieve a high level of comfort, all while respecting diversity and differences. Not all people move the same way in space or have the same body dimensions, and not everyone feels comfortable in the same amount of light or favours the same temperatures. It is essential to consider a holistic and multidisciplinary approach when designing spaces focused on well-being, and the in-depth observation and analysis of each ‘body and mind’ is key to achieving a successful project.
Words Materials via ArchDaily
Elevating both function and form, Euro Appliances’ 90cm kitchen suite – comprising the Electric Multifunction Built-In Oven, Induction ...
This home’s original kitchen wasn’t quite what the homeowners needed. It was an inefficient layout, with a dated ...
For over 100 years, the Embelton name has been synonymous with excellence in flooring, trusted by architects, designers, ...
The Esplanade is a luxury residential project situated near Australia’s iconic Brighton Beach. This highly technical project saw ...







