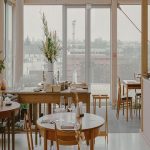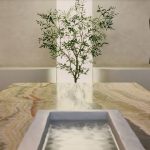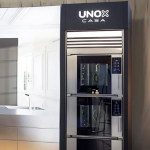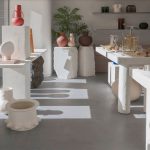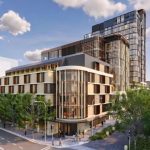Melbourne Home Showcases Possibilities of a Compact Lot
Slotted into the site of a former car park measuring 4.6 metres in width and 22 metres in length, the project by LLDS Architects aims to showcase how narrow urban plots can be developed into compact houses.
A curved roof and textured concrete walls characterise the Northcote House in Melbourne, designed by local studio LLDS Architects for its founder partners.

GALLERY
“At an urban level, we see the project as a renewed terrace typology that can be used to infill underdeveloped land in inner city Melbourne,” said studio founders Paul Loh and David Leggett. “The key design goal is to create a house that supports compact, urban living while still addressing the laneway characteristic.”

Computer numerically controlled (CNC) manufacturing and robotics were used to create bespoke elements in Northcote House, including the irregularly shaped plywood roof structure, bent trellis facade and internal concrete wall surfaces.
“In Northcote House, we wanted to experiment with standard construction techniques using advanced digital fabrication techniques to create a more sustainable construction practice,” said Loh and Leggett. “The outcomes are familiar and yet highly unusual textures and finishes.”

An external staircase at the front of Northcote House leads to a raised entrance area, sheltered by the plywood roof that curves between two concrete-block boundary walls.
Glazed doors lead to an open-plan kitchen and dining room on the upper floor, where the arched roof structure is left exposed.

A sculptural curved plywood staircase in the middle of Northcote House descends to the lower floor. Tucked under the stairs is a snug, which creates separation between two bedrooms at either end of the home.
Dark green velvet curtains are used in place of doors in the bedrooms to allow the owner’s dog to move more freely.
Interior walls are finished with textured concrete, designed to improve the home’s thermal and acoustic performance. The concrete formwork liner, which was used to make its textured surface, was reused as insulation in the roof.

“We used CNC and robotic technologies in this house to create the highly textured concrete internal wall that provides thermal mass and improves the dining room’s acoustics by reducing the flutter echo effect caused by the parallel boundary walls,” Loh and Leggett explained.
Steel tubes shroud the rear facade and form a balustrade at the front of the home, which doubles as a trellis for climbing plants. The tubes are bent at different angles, creating a three-dimensional effect.

“The 385 steel tubes forming the front and rear facade are hand-bent using augmented reality and form a giant trellis to support vertical greenery and articulate the house’s privacy,” said Loh and Leggett.
Loh and Leggett added outdoor spaces to the home in the form of a rear courtyard and roof terrace. Next to the terrace is a brown roof, designed to encourage biodiversity on the former brownfield site.

“We wanted to introduce more greenery to the gritty laneway to better support the local ecology,” said Loh and Leggett. “The brown roof reduces the urban heat island effect and provides new space to support local ecology in an urban context.”
Northcote House
Location Melbourne, Australia
Architect LLDS Architects
Photography Tom Ross
Situated six storeys above ground, Freia is a striking new addition to Nantes’ urban landscape. Designed by local ...
Canadian studio Ste Marie has infused a serene, spa-like atmosphere into the new Monos store in Toronto, using ...
Unox Casa is the high-end residential division of UNOX, the world’s top-selling brand of professional ovens, born to ...
Milan-based interior design practice Studio Shoo has completed an innovative retail space in Yerevan, Armenia, seamlessly blending sculptural ...
A landmark site in Wollongong’s CBD is set for a major transformation following the approval of The Globe ...










