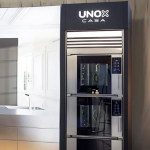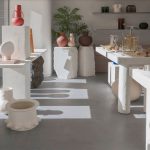A Personal Project | Apartment Renovation
When a woman inherited her childhood home and returned 45 years later, she found the house just as she remembered, but this time she saw something different: potential and a challenge.
She decided to transform the second floor of this centennial building in the heart of Madrid into a short-stay rental apartment.

GALLERY
The old apartment is divided into innumerable tiny rooms, with high ceilings, a long corridor, tiled floors, and ochre-coloured windows. The woman’s project of renovation pursues two fundamental premises: to highlight the characteristic features of the original construction and to rethink its distribution to accommodate it for its contemporary use.
The space is created and distributed through bays. The house is constituted by a sequence of six bays, six consecutive sections that define and guide the development of the space. the first bay houses the living room, presided by two small traditional Madrid balconies with character and a fireplace. The adjacent bay is where the dining room and the open kitchen are located. The access to the house is done through the third bay, becoming the heart of the house and organising the space of the different areas.
This third bay becomes a division between private and public spaces, creating a fundamental separation between day and night areas. The last three bays define the rooms, which are located around the courtyard of the building. Respecting the value and uniqueness of traditional Madrid architecture was a fundamental condition when preserving the soul and character of the home. This was achieved by showing the high ceilings, recovering the original mouldings, restoring the existing carpentry and giving a greater presence to the wooden pillars – a fundamental characteristic of the structure of this type of ancient buildings. It is, therefore, possible to recover the architectural tradition of the living and put it into value.
At the same time, partitions are demolished to give rise to a large space in each bay, replacing the three old tiny rooms and allowing a better relationship between open spaces and natural light and ventilation. All these elements have been combined with contemporary finishes and furniture of Mediterranean and Scandinavian design of the twentieth century that foster this dialogue between the ancient and the modern.
The result is a real renovation where the characteristic features of the building have been respected, highlighting the tradition of the constructions of Madrid but adapting it to its current use.
Via ArchDaily | Images © Amores Pictures
Unox Casa is the high-end residential division of UNOX, the world’s top-selling brand of professional ovens, born to ...
The completion of Parkline Place marks a major milestone for Sydney’s skyline, with the 39-storey commercial tower now ...
Milan-based interior design practice Studio Shoo has completed an innovative retail space in Yerevan, Armenia, seamlessly blending sculptural ...












