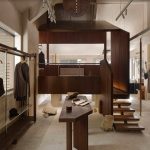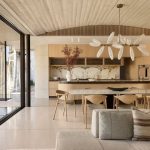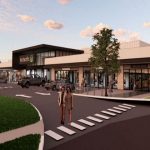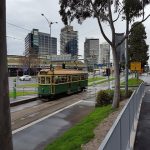Restored Chalet
Text description provided by the architects. Located in Saint-Sauveur, in the Laurentian Mountains of Canada, a family chalet built in the 1940s was reaching the end of its useful life, and the time had come to replace it so its occupants could enjoy this enchanting piece of countryside once more, for many more years to come.

GALLERY
The objective was to design a second home that embraced the site’s many constraints. The long, narrow lot provided limited space for construction. With strict building margins and several mature trees to preserve, the construction had to be carefully planned on a steep slope descending toward the lake. The house consists of two distinct volumes arranged on different levels to follow the natural topography.

Each block serves a specific function and is sized accordingly: the upper volume contains the service areas, storage, and sleeping quarters, while the lakeside volume houses the living rooms and communal spaces. This layout provides sweeping views of the lake and the mountainous horizon. The residence is organized around a central staircase connecting the four levels, encompassing a total of 1,950 square feet of living space. Upon entering, this staircase immediately draws visitors into the living area, inviting them to take in the surrounding landscape.

Externally, the house’s cladding emphasizes the staggered volumes. It features vertical wood clapboards installed in horizontal bands, alternating between 4-inch and 8-inch widths, creating a stratified effect reminiscent of the geological layers of the surrounding mountains. The facade design further accentuates the offset volumes. The main entrance and side terrace utilize the vertical clapboard as an architectural screen, maintaining the formal purity of the two blocks while offering both privacy and transparency.

Inside, minimalist architecture contrasts with eclectic furnishings, rich in history and personality. Oversized windows in the living area are set at ground level, blurring the line between the home and nature—sometimes to an overwhelming effect. Additional smaller square windows punctuate the walls, framing views like paintings hung on a gallery wall. Résidence M blends seamlessly into its surroundings with unique character. It pays homage to the classic charm of traditional chalets while merging gracefully into the natural environment.
Architect DESK architectes
Location Saint-Sauveur, Canada
Photography Maxime Brouillet
Set within the historic Xinanli district of Nanjing, China, the newly unveiled Moment boutique by architecture studio Modum ...
For centuries, architecture has evolved in layers, with new structures built atop the old. While modern urban planning ...
The Metro Outer Development Assessment Panel has approved plans for a new shopping centre within Cedar Woods’ Eglinton ...
The Victorian Government has unveiled the next phase of its ambitious Activity Centres Program, announcing the locations of ...











