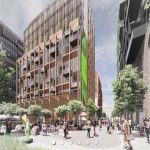Suspended Ceiling Feature with Kaynemaile Architectural Mesh
The recently reconstructed, iconic O’Connells building in Queenstown New Zealand offers the finest in multi-level shopping and dining experiences.

GALLERY
The multi-level shopping and dining venue is the newest T Galleria by DFS Group and is a hub that offers a place to gather for the local community and holidaymakers. Prioritising an open and airy design, the precinct features an informal yet elegant feel, with a focus for natural and sustainable locally sourced materials.
T Galleria, spans two levels and boasts more than 120 top luxury brands from both New Zealand and all over the world. Located on the ground floor, Eatspace offers a delightful array of international cuisines. The space also features a stunning bar, which serves as a focal point and is adorned with an eye-catching ceiling feature. The multi-layered ceiling feature was created using Kaynemaile Architectural mesh in colour Bonze, the fluid detail of this three-tier design showcases the materials ability to flow easily into many elaborate bends and curves.
Unlike typical ceiling features that offer easy access for installation, this project’s location within a large open space inspired alternative design concepts. This unique structure, designed by Jordan Kuizinas from Warren and Mahoney, demonstrates the ability to create a suspended ceiling feature from the ground up.
Requiring a sturdy framework for the design’s foundation necessitated lightweight attachments. While the initial design explored various metal mesh products to achieve a visual impact, Kaynemaile architectural mesh emerged as the ideal choice to meet the clients’ expectations. Kaynemaile not only fulfilled the aesthetic requirements for the project but also provided a lightweight solution, weighing only 3 kg per square meter, to create this striking centrepiece.
Design options are endless with RE/8™ bio-circular architectural mesh. Contact Austaron Surfaces to learn more about the many benefits of Kaynemaile.
The Committee for Geelong has unveiled an ambitious $1 billion vision to transform the Market Square site from ...
Perched atop a modernist monolith, a 19th-century Lorrain-style house appears to hover above the skyline of Metz, France. This ...
New York-based studio Parts and Labor Design has redefined the classic American diner with its sophisticated refresh of ...









