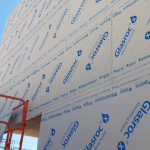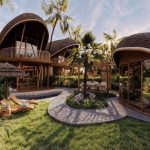Curved Herringbone tiled clad façade elevates exhibition hall
A curved facade clad in 43,000 herringbone tiles encloses the Te Pae Convention and Exhibition Centre, by pushing these functional areas to the centre of the curved structure, Woods Bagot and Warren & Mahoney lined the building’s edge with glazed foyers that frame outward views.
Completed by Australian studio Woods Bagot and New Zealand studio Warren & Mahoney in Christchurch. “Unlike conventional convention centres, which tend to be a generic ‘big box’, the building is smaller in scale and wrapped in a fluid facade,” said Woods Bagot.

GALLERY
“Views from the function room back to Cathedral Square; the opening out onto Victoria Square; the leaning toward the river – these were very specific moves to make the building engage strongly with what’s around it.”
Similarly to much of the reconstruction that has followed the 2011 Christchurch earthquake, the Te Pae Convention and Exhibition Centre’s design nods to the heritage of New Zealand’s indigenous Ngāi Tahu people.
“The new Ōtautahi (Christchurch) reflects both its Ngāi Tahu and European history,” explained Puamiria Parata-Goodall, a consultant at the Matapopore Charitable Trust who advised on the project.
“Māori language, art and stories are recognised and celebrated like they haven’t been before,” Parata-Goodall added.
To this end, the centre’s tiled exterior, irregular curved sections and windows that cut across its form reference the braided riverbeds of the Canterbury Plains and the form of New Zealand’s Southern Alps – both important sites in Ngāi Tahu history.
Te Pae Convention and Exhibition Centre’s foyer extends to form an “organic route” around the southern side of the building, where escalators and stairs lead up to the auditorium and hall.
Inside the auditorium, the curving forms of the building’s exterior are reflected in sweeping white panels that cover the walls.
Images by Dennis Radermacher via Dezeen
CSR Gyprock has launched the Glasroc X Sheathing Board, a high-performance Class 4 vapour permeable rigid air barrier ...
Millions of dollars in long-service leave entitlements and ongoing liabilities might be owed by major businesses outside of ...
In a bold physical extension of its digital identity, ELLISON STUDIOS. has unveiled THE RENTAL 2.0—a fully immersive ...
In Ubud, Bali’s cultural epicentre and one of the world’s most competitive hospitality destinations, architecture studio Archigods has ...
A dormant luxury development in the heart of Adelaide is back on the agenda, with Carrington Collective lodging ...











