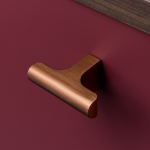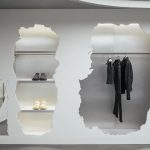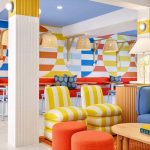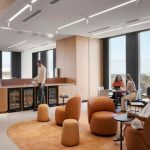St James the Great Case Study | Shade Factor
Background:
According to David Wagner, a Partner at Atelier Wagner, “St James the Great has been a bedrock of East St. Kilda for over a century now – accumulating historic elements and artefacts over the years, and reinventing itself every few decades to keep up with the ever-changing character of its community.”

GALLERY

This place of worship was originally characterised by the conventional hues and textures of red brick and terracotta; however, in the 1960s, it was enlarged by the addition of a narthex made of split-faced concrete blocks. The temple has been transformed into a contemporary, integrated, and welcoming sanctuary, honouring the architectural cues of religious building while fitting in perfectly in one of Melbourne’s most diverse neighbourhoods, thanks to the most recent project by Atelier Wagner.
It was a formal and spatial challenge to locate the parish centre on the small plot of land between the church and the majority of the neighbouring multi-residential block, but it allowed for the close proximity of a facility to the church and provided a chance to spread a strong sense of welcome to the street, according to David. The architectural firm also suggested a translucent glazed lightbox atop a tower in response to the parish’s goals, which, when combined with a galvanised steel cross, functions as a landmark sign that can be seen from a fair distance away.

Challenge:
David says that the church was hidden from view by a large eucalyptus that shaded the street frontage and covered the three large arched windows with vintage vertical blinds. These were meant to shield from the summer sun, but unintentionally they also added an unwelcome opacity to the worship and fellowship activities. The atelier recommended removing the eucalyptus and finding a different way to block the light because it was crucial to the project’s goal of creating a warm, open atmosphere.

In order to stabilise the foundations and safeguard the footings to prevent further cracking of the walling, “we proposed that the tree be removed so that the ground would be allowed to settle over a period of time,” the man says. Then, a solution to offer desperately needed sun protection while fostering street transparency was proposed: the sun shading device of exterior operable louvres.
Solution:
The architect chose to pick Shade Factor’s sun shading solutions in this case since they had previously been specified on a number of projects. The Warema E100AF cable guided external flat blade external venetian blinds with 6% perforation and no rolled edges were chosen by the project team. They were completed in DB 703 Anthrazit-Metallic.
In order to provide the motorised louvres with discrete, effective guidance, David says, “a stainless steel cable guide system was specified.” “When viewed in contrast to the narthex’s split face grey concrete block façade, the anthrazit-metallic finish appears as a shadow. The roof has been equipped with an anemometer as defence from strong winds.

The external venetian louvres, which are tucked neatly between the steel shrouds that frame the 4.3-meter-high north-facing windows, offer much-needed relief from the relentless Victorian sun in the hotter months while also nurturing a feeling of visual connection between inside and out.
In order to create a sanctuary that is welcoming and accessible to the community, David summarizes, “Shade Factor were able to provide a sun protection system that complimented the design strategy.” The split face concrete block facade’s craggy texture is visually balanced by the metallic-finished external venetian louvres, which provide solar protection for the big north-facing windows while facilitating their intended transparency.
For more information
Momo handles is pleased to introduce the new Hinoki collection. Hinoki embodies minimalist elegance with its balanced form ...
Final sealing works at Greensborough Station have treated over 2000 square metres of exposed and finished concrete with ...
CAMPERLAB, the experimental arm of Spanish footwear brand Camper, has opened its first standalone flagship in the heart ...
New York design studio BHDM has brought a vibrant new energy to the Wild Palms Hotel in Sunnyvale, ...
Designed to rise from the ochre-rich terrain of the Adelaide Hills, the Flinders University Health and Medical Research ...













