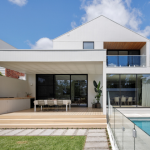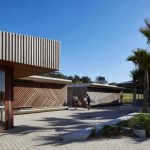House on the Bay
With the sand of Brighton Beach coming up to meet the edge of the property, the House on the Bay blends a beachside stay with the stability of a permanent residence, perfectly capturing the modern Australian dream. Designed by Lovell Burton with elements provided by Shade Factor, this statement home takes its design cues from the surrounding coastal environment.

GALLERY
With one of the clients growing up in Brighton, the vision for the House on the Bay was that of a forever home, blending the childhood memory with future possibilities. However, on an initial site visit, a complexity arose. With the breathtakingly beautiful location came a price, “it was really evident that the site was incredibly public,” explains Joseph Lovell, principal at Lovell Burton.
“That become a really important thing and a theme that kept recurring as we developed the design and how to mitigate this privacy with these remarkable views.”
This design duality informed the approach. “We aimed to create this cloister building with a secluded courtyard in the middle, which you could inhabit year-round and be outside but also experience views out to the bay.”

The home spans three levels, with each offering its own distinct experience of the site. Entry is achieved through the middle level, which also features the main living spaces, the master bedroom, an ensuite and two studies.
“As you open the door, you’re presented with the internal courtyard with the layer if the bay beyond, and that’s really the moment where the site is celebrated,” Lovell describes.
The upper floor hosts a rooftop terrace, envisioned as a lush garden space, while the ground floor houses secondary bedrooms, a gym and car parking, resulting in a diverse use of the vertical space.
With the design of the home drawing inspiration from its surrounding landscape, including the Brighton sea baths, materials played a pivotal role in creating a matching aesthetic. The home utilises precast concrete, treated in two distinct ways: fluted panels for the exterior and polished, sandblasted panels for the internal courtyard.

Lovell explains further, “we really wanted this building to reflect [its surrounding coastal] characteristics, that relationship with a more organic landscape that moves around it. The expression of the facade was really about trying to enhance this idea of a weathered object within the landscape.”
Timber battens add a tactile aspect to the design, while also allowing for transparency around the courtyard areas and the main facade. Internally, the darker tones of the floors and ceilings provides a contrast to the panoramic bay views, resulting in a minimalistic yet warm atmosphere.
The concrete facade is scalloped, interacting beautifully with light, transforming as light passes over, leading to a diffused glow across the scallops.
“We were interested in exploring this idea of shadow play on the facade,” Lovell expounds. “When it’s not receiving light, it’s really flat and monolithic. but when the light starts to pass over it, it really becomes quite corrugated and stripey … I think one of the aspects we’re most proud of with the House on the Bay is the way that you connect to the landscape. I think this house achieves the celebration of the view while offering a level of privacy and comfort and I think that’s something we’re quite proud of.”

Selecting Sun Shading
A major element of the House on the Bay is its motorised bi-fold screens, developed in collaboration with Shade Factor and ADI. Providing not only privacy and sun shading, the custom vertical screens also maximise the bay and beach vistas located west of the property.
“We engaged with Shade Factor early in the project and worked with them to develop this highly bespoke system,” Lovell explains.

With a location on the bay, durability against salt and wind was a key element required. Custom stainless-steel brackets were set into the concrete for the horizontal track, ensuring longevity. The custom batten facade, designed by Lovell Burton, features an angled, sloped top and bottom, requiring custom oversized frames. The spacing of the exterior battens hide the bi-fold door frames behind for a discreet finish.
“This system not only provides flexibility and animation for the facade but also creates a captivating shadow play, enhancing the building’s visual dynamic,” Lovell concludes.
Location Brighton, Victoria
Architect Lovell Burton
Builder Vaughan Constructions
Photographer Rory Gardiner
Shade Factor Product Motorised Vertical Bi-Fold Screens
For more information, visit Shade Factor
Set in the heart of Melbourne’s inner eastern suburbs, this full-scale renovation redefines the connection between old and ...
The Long Reef Surf Life Saving Club (SLSC) on Sydney’s Northern Beaches has undergone a significant design transformation, ...
Nestled in the heart of Japan’s Gunma Prefecture, the newly opened NOT A HOTEL KITAKARUIZAWA IRORI invites guests ...
The House at Otago Bay draws from its unique location, nestled in the bends of the River Derwent ...
London-based design studio Tatjana von Stein has unveiled a striking, colourful interior for Làlia, a private members' club ...













