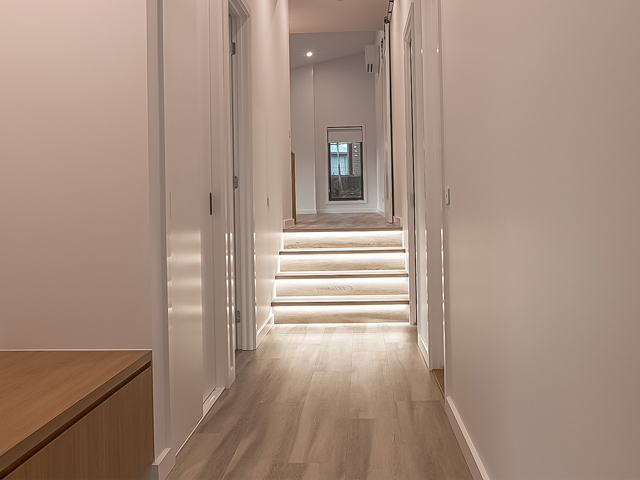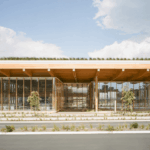A Contemporary Gem in Warrnambool
Teaming up with Alanah Irving from Designing Spaces Warrnambool, Smith & Sons introduced its newest build project nestled in the charming River Land Estate. This contemporary gem, situated alongside the tranquil Merri River, stands out amid its natural surroundings, boasting a minimalist and sleek atmosphere.

GALLERY
Breaking away from conventional design, the home features a striking gable and a hidden parapet roof line, blending warm natural timber and dark dominion cladding to achieve a captivating fusion of natural and modern elegance.

The clients approached Smith & Sons Warrnambool with a vision of building their first home in a shared housing estate while ensuring to maintain a sense of individuality and harmony. With conscious spatial planning, the home was crafted into seperate spaces that could coexist seamlessly, allowing homeowners to create their own unique and personalised haven.

From the front door onwards, the client is greeted with a sense of luxury with Timber Lesmo Hybrid flooring underfoot. The elevated central open living, dining and kitchen areas boasts a spacious ceiling height, guiding you through the hallway with split-level LED stair lighting to thoughtfully delineate different zones. The generous open plan living space breaks away from traditional residential models, and the grand roof pitch invites warm natural light to flood the area. Large custom windows connect the living space with the picturesque surroundings, maximising energy costs. The split-level design complements the land’s slope, ensuring minimal earthworks were needed.

The kitchen seamlessly integrates with the natural landscape, showcasing exposed timber features throughout the home. A standout feature is the Steccawood curved island bench with dimensional grooved timber, complemented by a sleek Essa Stone ash concrete bench top and an eye-catching feature light above, creating a captivating ambiance and mood lighting. The use of Polytec Tasmanian Oak doors in the overhead cabinetry complements the kitchen’s overall contemporary feel. Behind a grand barn door, a hidden butler’s pantry adds to the clean aesthetic while providing ample storage space.

The bathroom, sourced from ABI Interiors, exudes elegance with its brushed gunmetal tapware and fixtures, beautifully complementing the Terrazzo Tile flooring and walls for a cohesive and sophisticated look.
Overall, the collaborative efforts of Designing Spaces Warrnambool and Smith & Sons team is shown in this contemporary abode that the clients will enjoy for years to come.
Find out more Smith & Sons Renovations
The First Building, housing Stage 1 of the Advanced Manufacturing Readiness Facility (AMRF), represents a new era of ...
Global flexible living operator Urban Rest has secured control of a 150-key property in Melbourne’s CBD, marking the ...
In Frederiksberg, Copenhagen, UMEUS Noli offers a compelling case study in how student housing and micro-living can deliver ...
Eindhoven has a striking new addition to its skyline with the completion of Lighthouse, a 109 metre residential ...
Plans for a $150 million chocolate experience beside the Cadbury Chocolate Factory near Hobart have been formally submitted, ...













