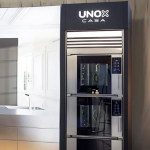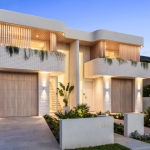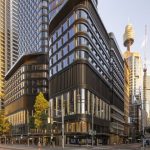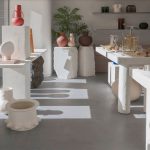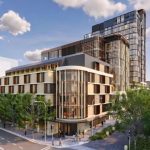An energy-efficient Melbourne period home
This elegant Melbourne period home is made more livable and efficient through clever space planning, high levels of insulation, and a switch to all-electric.

GALLERY
The quiet park and train station are just across the back fence from Sherrin and George’s inner suburban Melbourne home. However, the couple and their two kids were cut off from the park, the backyard, and the advantages of the northern sun, like natural heating in the winter, because of the 1990s extension by the previous owners. The wrong design had the laundry and bathroom in the back of the house. Without any light, it was gloomy and depressing, Sherrin recalls.
A northern outlook wasn’t the only thing on their minds when planning the renovation of the period home. They wanted to lift its energy efficiency from a lowly 2.2 Stars and switch to all electric appliances, while keeping the hydronic heating, minus the gas. The shift to electric appliances was “bleedingly obvious”, says Sherrin, not only because she is aware of the efficiency of all-electric systems as a renewable energy engineer, but also through the couple’s experience of heating a poorly insulated house with gas. “The house had only R1.5 insulation in the ceiling and in winter the gas heating was on all the time – it was expensive,” says George.

Logan Shield, a building designer from Geometrica, and Megan Norgate, a retrofit specialist from Brave New Eco, worked together on the renovation. “I focused on the shell and Megan the interior, but our philosophies worked together,” says Logan. “We could have done a substantial extension, but instead decided to stay small and be a bit smart with how we laid the house out – the better environmental choice.”
The closed-in laundry room and bathroom have been replaced with a sunlit living area, and the existing spaces have been rearranged, pushing the footprint of the updated home just two meters beyond their original locations.
“We looked at what inherent qualities the house had and how to use these to add to the amenity of the house,” says Megan, including taking advantage of the generous room sizes and reconfiguring the design to add an enclosed laundry to the dining room. The false ceiling from the 1990s extension has been removed to create greater airflow and continuity throughout the home, with the team settling for a height in between the original and false ceiling. The full-height ceiling has been reinstated in the laundry, though, with a new storage loft in the 3.6 metre-high space as well as drying racks up where the warm air settles.
The design team wanted light from the north side of the house to illuminate the front area, which was darker, and to be able to see the borrowed landscape of the park from the front door. To allow the front and back of the house to be thermally and acoustically zoned without obstructing light and views, a solid door was replaced with a glazed pivot door in the middle of construction. The open plan dining and living space has been defined with a doublesided ethanol fireplace and joinery unit designed to allow views from the dining area to the rear garden. Clerestory windows above the rear glass doors further capture treetop glimpses and natural light. “We’ve been able to turn it from a poorly planned, awkward extension into something that beautifully opens to the back with northern light,” says Logan.

The decision to replace the floorboards throughout gave an opportunity for underfloor insulation to be installed, and George and Sherrin decided to do blowing insulation in the original part of the house too. “The blow-in insulation made a massive difference to the Star rating and energy efficiency,” says Logan; the rating is now 5.8 Stars overall, and considerably higher in the north-facing section when it is zoned, according to the owners.
Wide eaves and, in one instance, a deep shroud shield the double-glazed, north-facing windows and doors in the kitchen and living areas from the summer sun. A highlight are the window frames, which have FSC-certified hardwood inside and powder-coated aluminum outside for increased durability. Logan explains that the updated pergola off the kitchen has an adjustable louvre roof that gives it more flexibility to shade the windows during the shoulder seasons. When the misting fan is on and the louvres are closed, Sherrin claims that the deck is like a cool microclimate.

The most recent solar PV system, which was sized to be able to run most appliances all year long, including during winter cold snaps, is the last component in the electrification of the home. Because there were few options for electric heat pump boilers and because the existing radiator panels had to be replaced because of the lower operating temperature, switching from gas hydronic heating to electric was not simple, but Sherrin and George are pleased with the outcome. During the upgrade, a three-phase electricity supply was installed, with future plans calling for an electric car that will also serve as a home battery via bi-directional charging.
Megan commends the couple’s tenacity in their pursuit of improved design and energy efficiency. It’s really nice when the client doesn’t lose interest, and Sherrin and George’s dedication has made it possible for them to create a well-resolved and cozy home, she says.
DESIGNER
Brave New Eco & Geometrica
BUILDER
Stan Elder,
Elder Constructions
PROJECT TYPE
Renovation & addition
LOCATION
Ascot Vale, VIC
(Wurundjeri Country)
WINDOWS & GLAZING
- New glazing: Miglas timber-aluminium composite framed double-glazed windows and doors
- Laundry window was relocated from old living room
For more information
Unox Casa is the high-end residential division of UNOX, the world’s top-selling brand of professional ovens, born to ...
Nestled along the pristine shores of Cronulla, NSW, the latest luxury duplex development, ‘Azurea’ at Elouera Road embodies ...
The completion of Parkline Place marks a major milestone for Sydney’s skyline, with the 39-storey commercial tower now ...
Milan-based interior design practice Studio Shoo has completed an innovative retail space in Yerevan, Armenia, seamlessly blending sculptural ...
A landmark site in Wollongong’s CBD is set for a major transformation following the approval of The Globe ...








